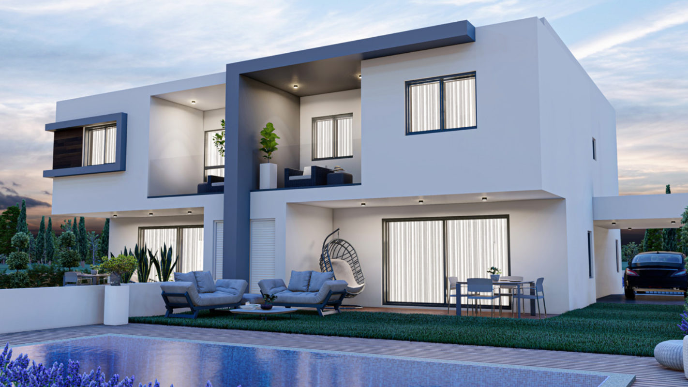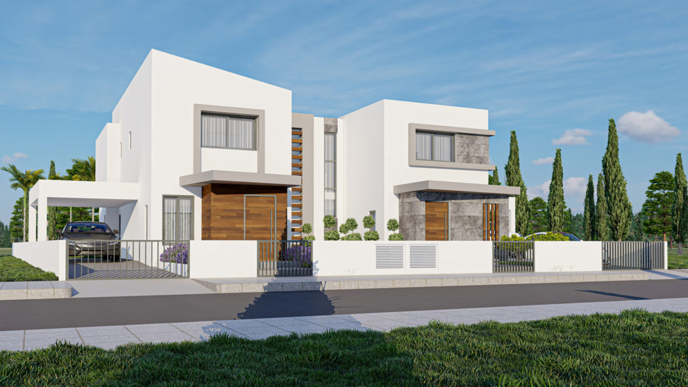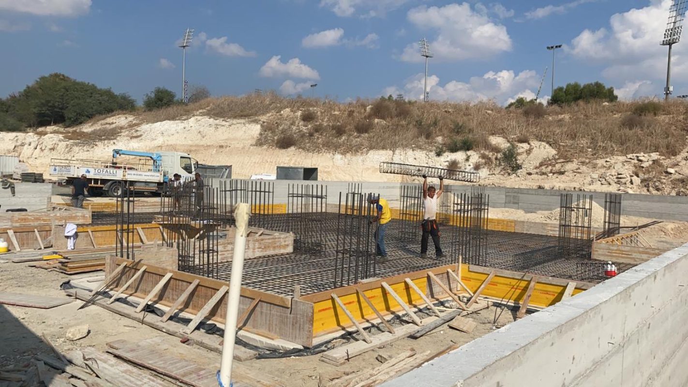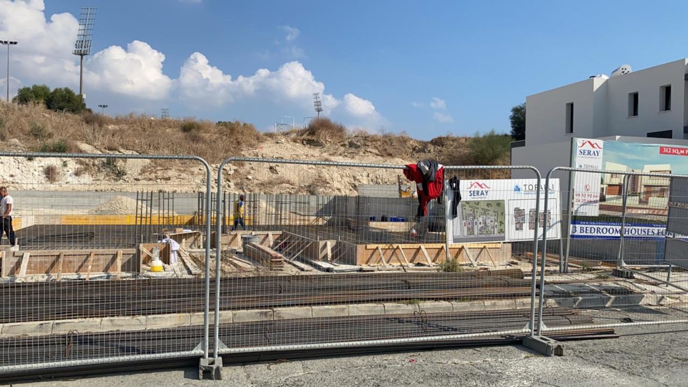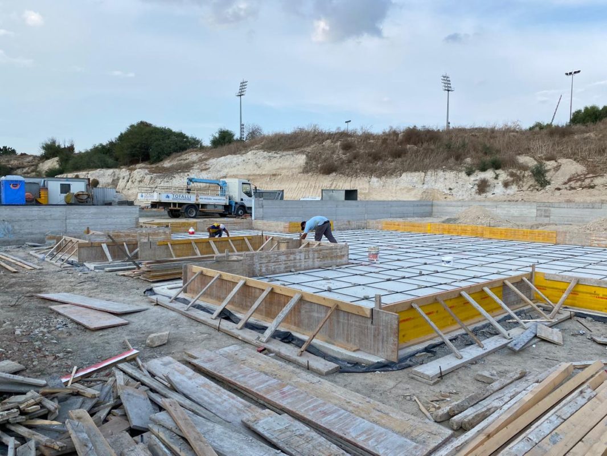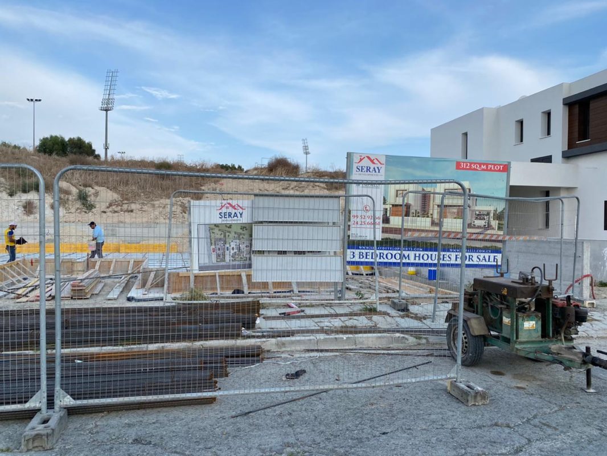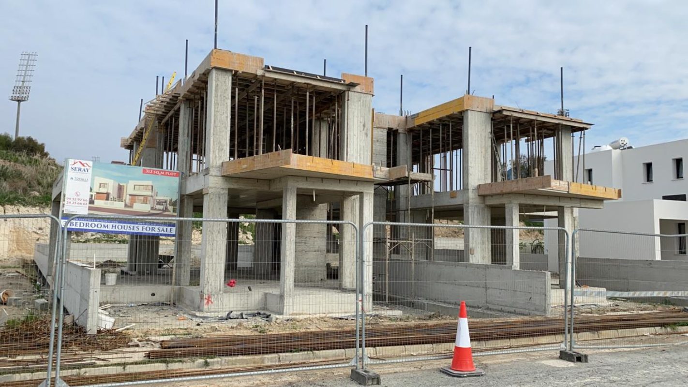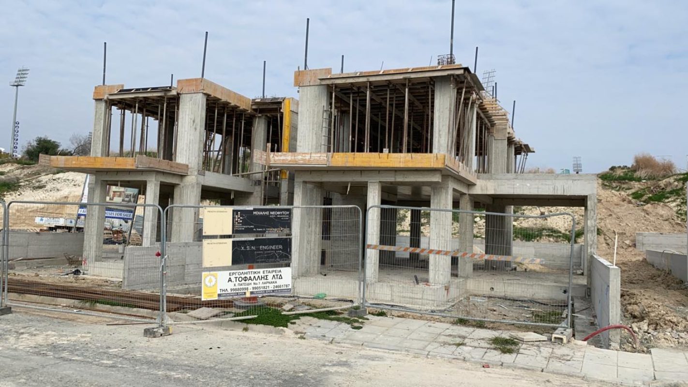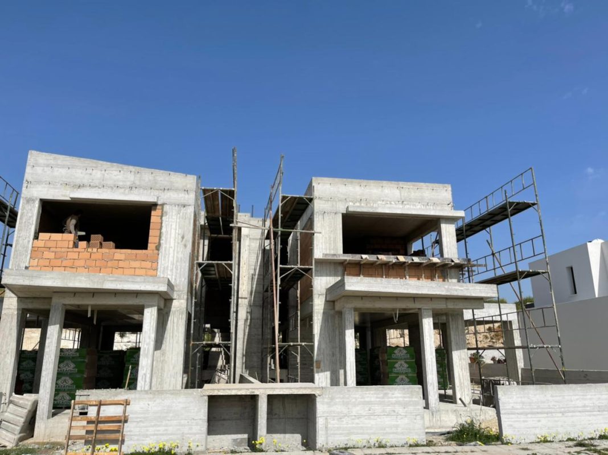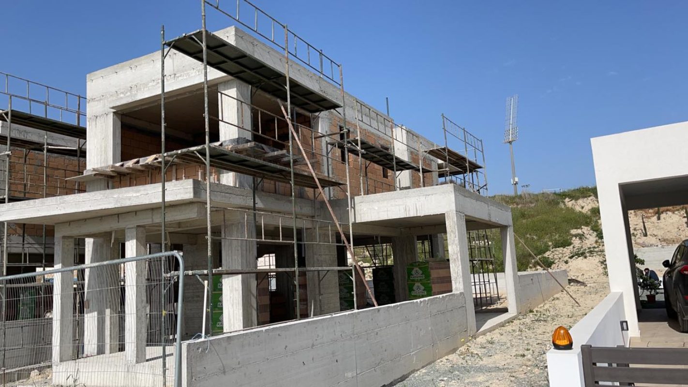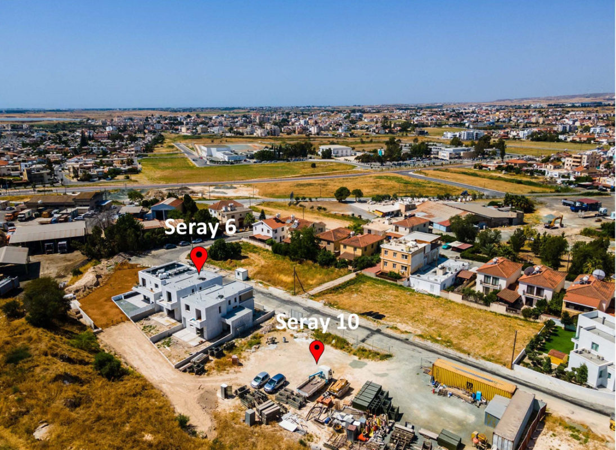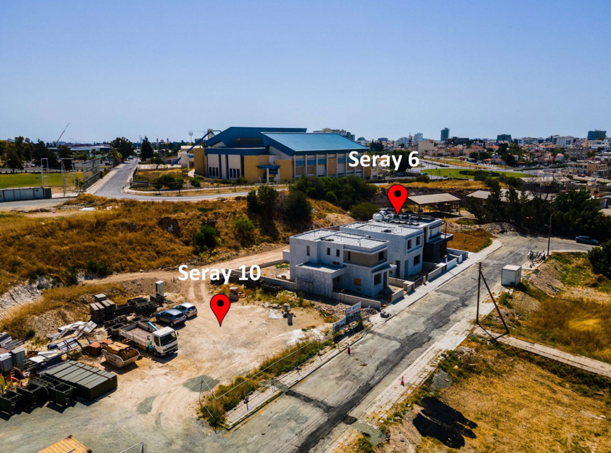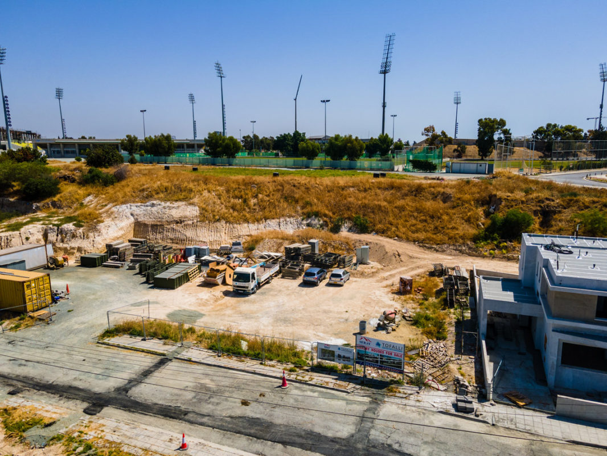Seray 10
معلومات المشروع
يسر SERAY DEVELOPMENTS إطلاق Vergina 1674 ، وهو مشروع جديد آخر في واحدة من أكثر المناطق تميزًا وهادئة ومرغوبة في Vergina ، مقاطعة لارنكا.
يقع المشروع في مكان ملائم عند تقاطع ثلاثة طرق سريعة تؤدي إلى نيقوسيا وليماسول وأيا نابا. يقع على بعد عشر دقائق فقط بالسيارة من مطار لارنكا الدولي ووسط المدينة وشواطئ فينيكوديس وماكينزي.
يقع Vergina 1674 على بعد أقل من بضع دقائق من المدارس ومحلات السوبر ماركت والمتاجر والبنوك والمرافق الرياضية وصالات الألعاب الرياضية وسينيبلكس والمستشفى الجديد ومتروبوليس مول.
يقع في حي جميل في منطقة طريق مسدود ، كلا الساحتين الخلفيتين متصلتان بمساحات كبيرة من الأراضي غير القابلة للبناء والتي يمكن تحويلها إلى مساحات خضراء لصالح المنازل.
يتكون Vergina 1674 من منزلين بمساحة 165 متر مربع ، مقام على قطعة 300 متر مربع لكل منهما.
STRUCTURE
Reinforced concrete structure in conformity with the relevant seismic regulations and the European Code.
WALLS
Internal: Brick walls of 10 cm width
External: Thermo-insulated brick walls of 25 cm width.
FINISHINGS
Internal: Three (3) layers of plaster, one (1) layer of under-coat (stabilizer) and three (3) layers of paint.
External: Polystyrene of 5 cm width, one (1) layer of undercoat (stabilizer) and three (3) layers of paint, all
of the preceding to be applied on all external walls, columns and beams. Partial stone and HPL
cladding on the front façade.
CEILINGS
Zeiplast plastering of 2.0-2.5 mm thick and three (3) coats of paint.
FLOOR FINISHINGS
Ground Floor: Living, dining, kitchen and guest bathroom ceramic tiles of €20/sqm, plus VAT.
Upper Floor: Bathrooms, corridor and veranda ceramic tiles of €15/sqm, plus VAT. Bedrooms covered with
parquet of €21/sqm, with installation, plus VAT.
Staircase: Monolithic granite of €80/sqm, plus VAT.
WALL CLADINGS
Bathrooms: Ceramic or porcelain tiles of €15/sqm, plus VAT.
PVC DOORS & WINDOWS:
White colored double-glazed sliding and/or opening doors and windows in accordance with Cyprus Energy
Efficiency regulations. Quality marble of 2 cm underneath all windows.
WOODWORKS
Main entrance door: Solid wood, and veneer-covered MDF according to architectural design of €400,
including installation.
Interior doors: Swedish frames and melamine doors of €230, including installation.
Wardrobes: Swedish and melamine of €160/sqm, including installation.
Kitchen: Upper and lower melamine cabinets with soft-close mechanisms of
€180/lm, including installation.
Kitchen countertop: Natural granite of €150/lm, with installation, plus VAT.
PLUMBING WORKS
Piping: PPR piping from roof to manifolds and pipe-in-pipe from manifolds to sanitary fittings.
Solar system: 200 L. boiler heated also electrically.
Water supply: PVC 1000 L capacity water tank with pressurized system.
SANITARY WARE
All fittings, fixtures and accessories of European standards of € 2000 including VAT.
CENTRAL HEATING
Provision for central heating in all areas of the house.
ELECTRICAL WORKS
All wirings and points according to the electrical engineer’s study and the latest edition of the EAC. Power
supply points and switches as per electrical drawings. Provision for photovoltaic system.
AIR CONDITIONING
Provision for A/C split units in bedrooms and living/dining room.
GYPSUM WORKS
Gypsum board false ceilings in all bathrooms.
METAL WORKS
Steel garage and entrance gates operated manually. Steel balustrade for the staircase.
INSULATION
All foundations, boundary walls, verandas and roof insulated with heavy-duty polythene, penetron cement
and 5 mm bituminous membrane respectively.
ENERGY
Energy – efficiency certificate delivered by the competent authority.

