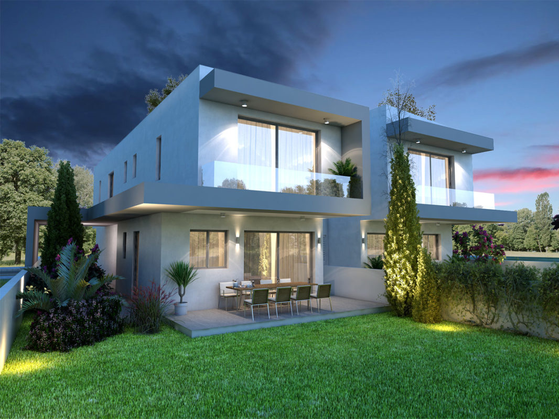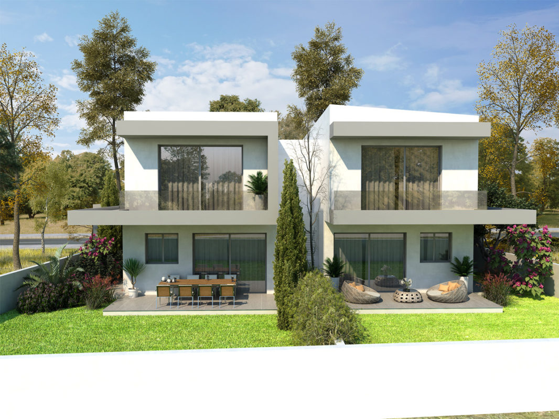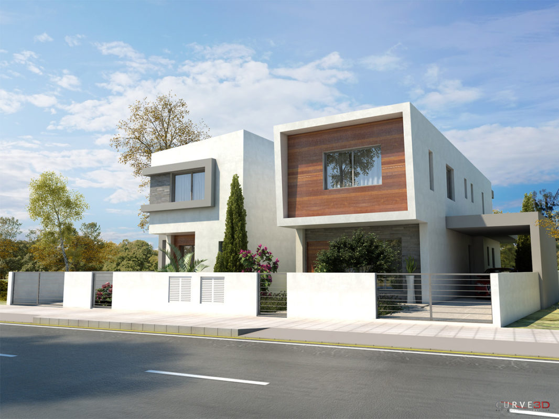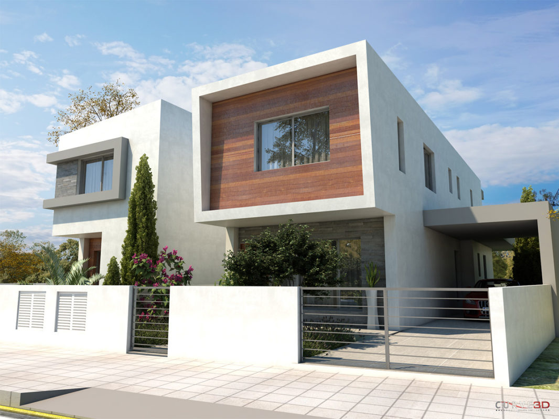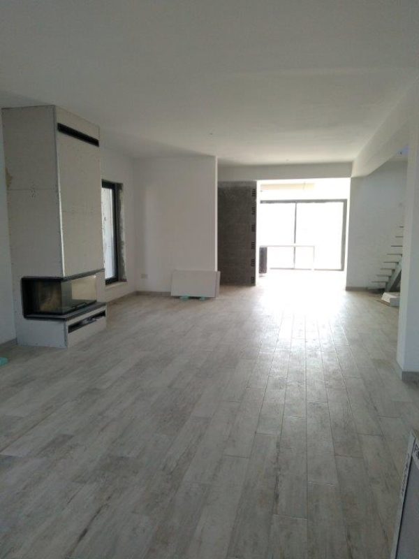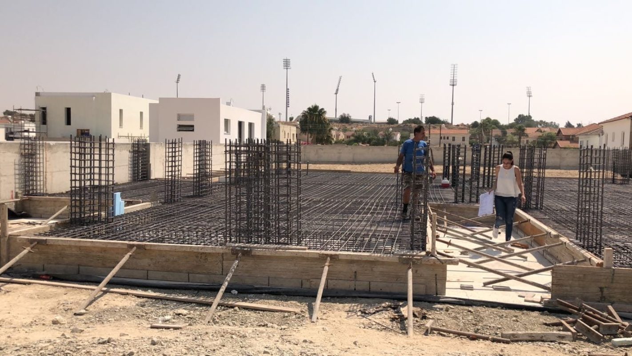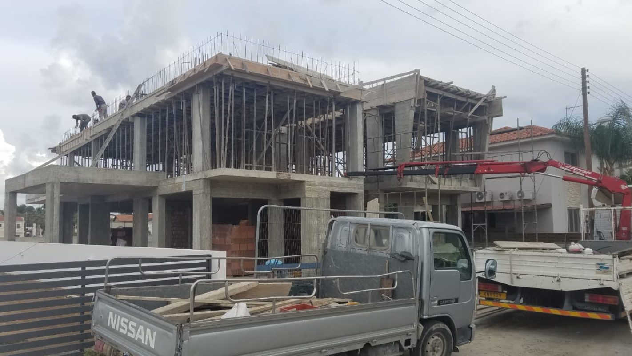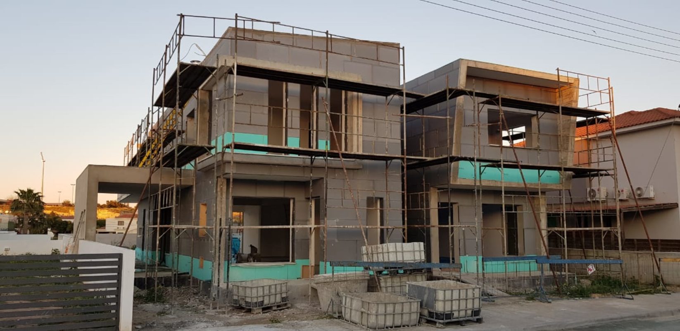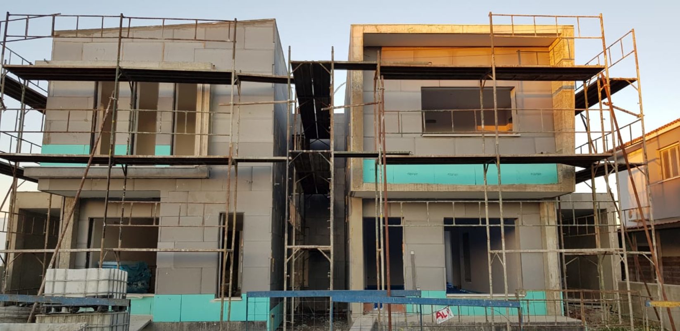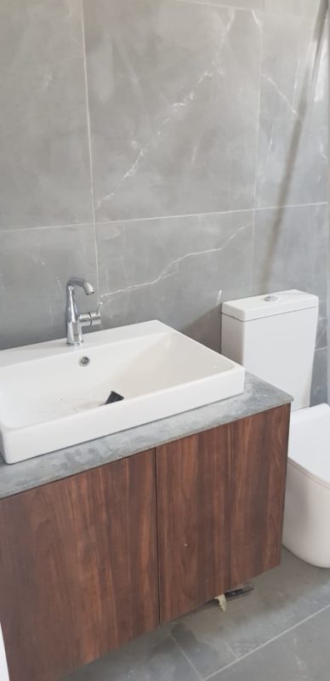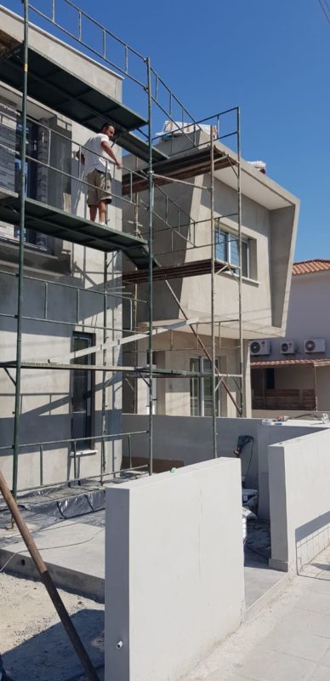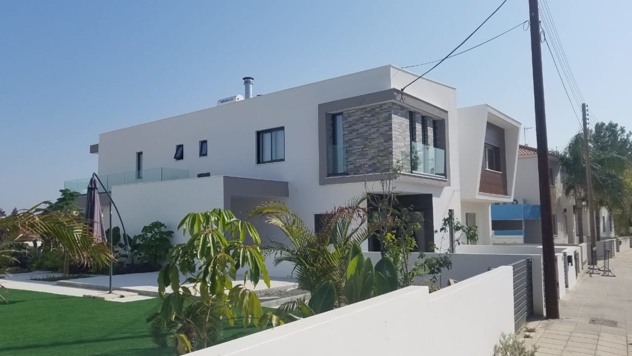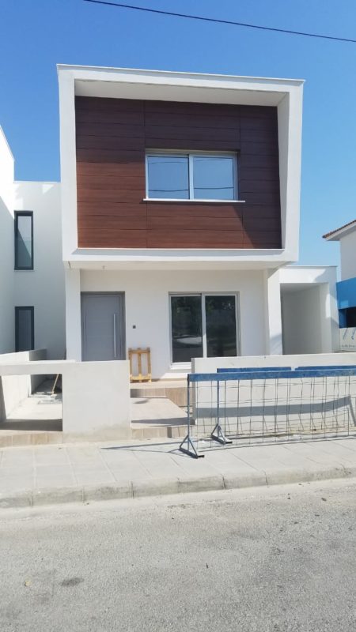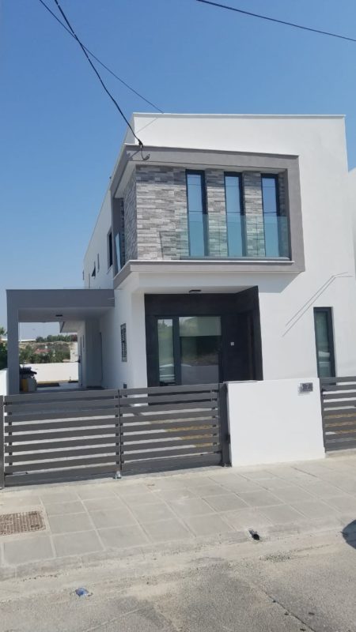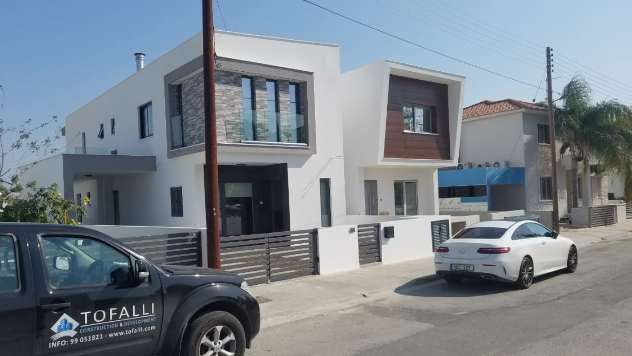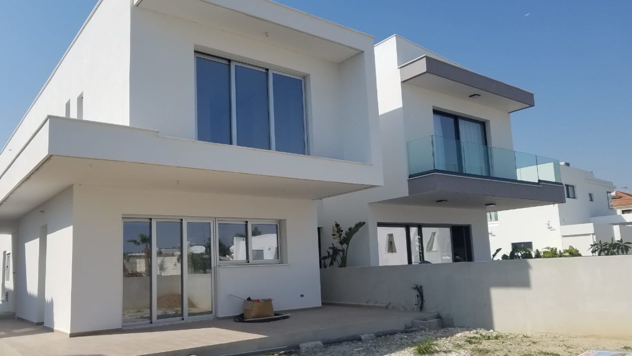VERGINA 2310
Информация о проекте
SERAY LTD, зарегистрированная на Кипре, является дочерней компанией SERAY CONSTRUCTION, авторитетной и надежной ливанской компании с диверсифицированным портфелем более двадцати лет. SERAY LTD стремится предоставить выгодные местоположения, инновационные проекты, качество изготовления и соотношение цены и качества. VERGINA 2310 - это еще один проект SERAY LTD. Компания SERAY LTD рада представить VERGINA 2310, проект в одном из самых выдающихся, спокойных и востребованных районов Вергины, район Ларнаки.
Проект доступен для всех возможных удобств, таких как школы, супермаркеты, магазины, банки, спортивный центр и новая больница. Его идеальное расположение обеспечивает легкий доступ ко всем автомагистралям, ведущим в Никосию, Лимассол и Айя-Напу, среди других. До международного аэропорта Ларнаки, центра города, пляжей Финикудес и Маккензи всего 10 минут езды.
Проект состоит из двух вилл, одна из которых имеет крытую площадь 202 кв. М, а вторая - с крытой площадью 195 кв. М, в дополнение к крытым верандам площадью 25 кв. М и крытому гаражу площадью 20 кв. Обе виллы расположены на тупиковой улице с видом на зеленую зону, каждая на 313 кв.м., что дает преимущество дополнительного большого бассейна.
Первый этаж состоит из просторной гостиной / столовой, вместительной кухни и гостевого туалета. На первом этаже находится одна спальня с ванной комнатой, гардеробной и большой верандой, две спальни и ванная комната. При условии незначительных изменений в главной спальне и гардеробной, может быть добавлена четвертая спальня.
Виллы обеспечивают оптимальную внутреннюю планировку и современный дизайн.
2 дома - 2018
GENERAL SPECIFICATIONS
STRUCTURE
Reinforced concrete structure in conformity with the relevant seismic regulations and the European Code.
WALLS
Internal: Brick walls of 10 cm width
External: Thermo-insulated brick walls of 25 cm width.
FINISHINGS
Internal: Three (3) layers of plaster, one (1) layer of under-coat (stabilizer) and three (3) layers of paint.
External: Polystyrene of 5 cm width, one (1) layer of undercoat (stabilizer) and three (3) layers of paint, all of the preceding to be applied on all external walls, columns and beams. Partial stone and HPL cladding on the front façade.
CEILINGS
Zeiplast plastering of 2.0-2.5 mm thick and three (3) coats of paint.
FLOOR FINISHINGS
Ground Floor: Living, dining, kitchen and guest bathroom ceramic tiles of €20/sqm, including VAT.
Upper Floor: Bathrooms, corridor and veranda ceramic tiles of €15/sqm, including VAT. Bedrooms covered with parquet of €21/sqm, including VAT.
Staircase: Monolithic granite of €60/sqm, including VAT.
WALL CLADINGS
Kitchen and bathrooms: Ceramic or porcelain tiles of €15/sqm, including VAT.
PVC DOORS & WINDOWS:
White colored double-glazed sliding and/or opening doors and windows in accordance with Cyprus Energy Efficiency regulations. Quality marble of 2 cm underneath all windows.
WOODWORKS
Main entrance door: Solid wood, and veneer-covered MDF according to architectural design of €400, including installation.
Interior doors: Swedish frames and melamine doors of €230, including installation.
Wardrobes: Swedish and melamine of €160/sqm, including installation.
Kitchen: Upper and lower melamine cabinets with soft-close mechanisms of
€180/lm, including installation.
Kitchen countertop: Natural granite of €70/lm, including installation.
PLUMBING WORKS
Piping: PPR piping from roof to manifolds and pipe-in-pipe from manifolds to sanitary fittings.
Solar system: 200 L. boiler heated also electrically.
Water supply: PVC 1000 L capacity water tank with pressurized system.
SANITARY WARE
All fittings, fixtures and accessories of European standards of € 2000 including VAT.
CENTRAL HEATING
Provision for central heating in all areas of the house.
ELECTRICAL WORKS
All wirings and points according to the electrical engineer’s study and the latest edition of the EAC. Power supply points and switches as per electrical drawings.
AIR CONDITIONING
Provision for A/C split units in bedrooms and living/dining room.
GYPSUM WORKS
Gypsum board false ceilings in all bathrooms.
METAL WORKS
Steel garage and entrance gates operated manually.
Steel balustrade for the staircase.
INSULATION
All foundations, boundary walls, verandas and roof insulated with heavy-duty polythene, penetron cement and 5 mm bituminous membrane respectively.
ENERGY
Energy – efficiency certificate delivered by the competent authority.



