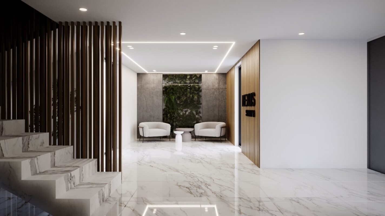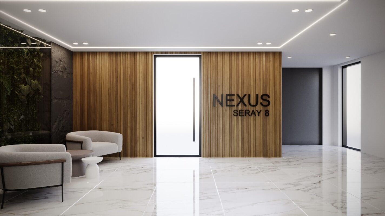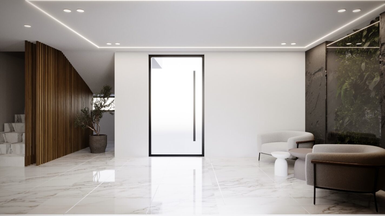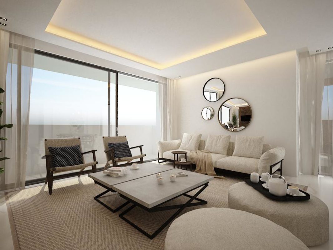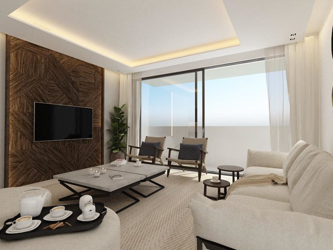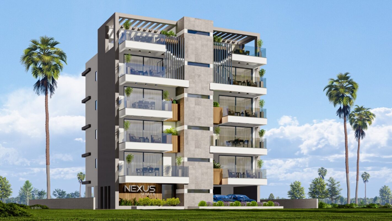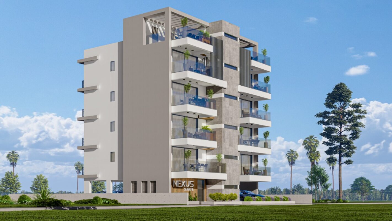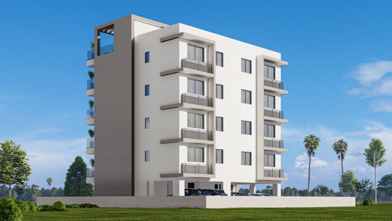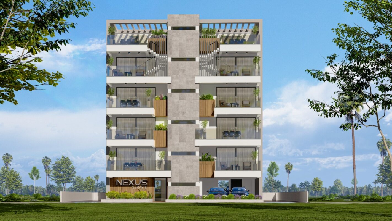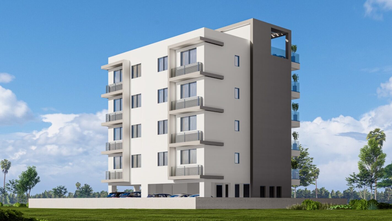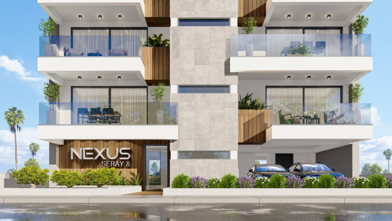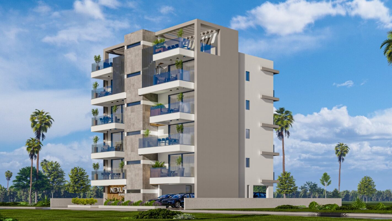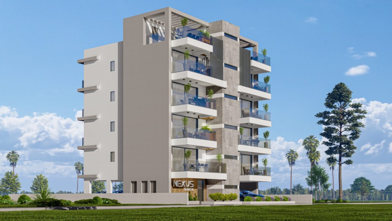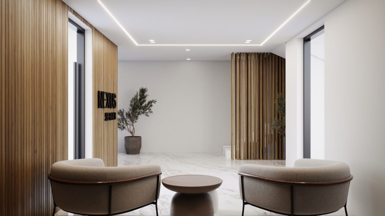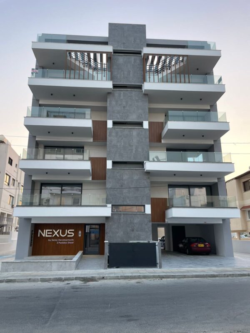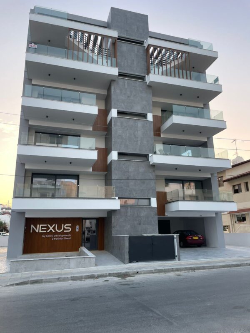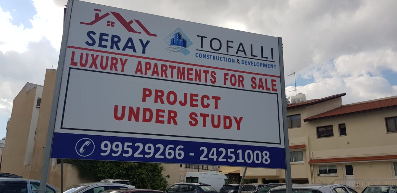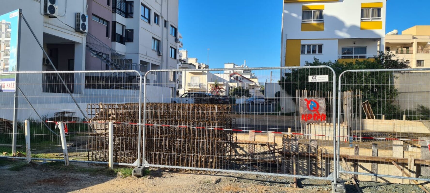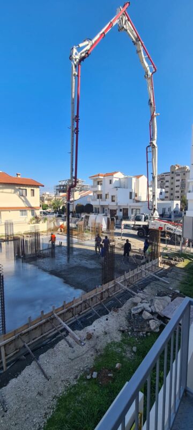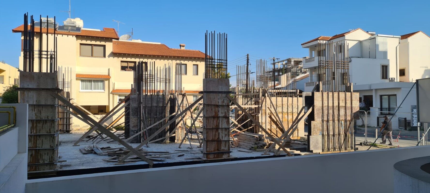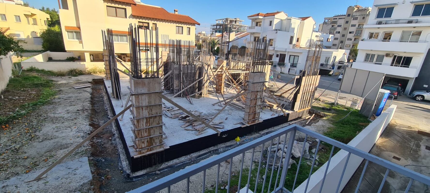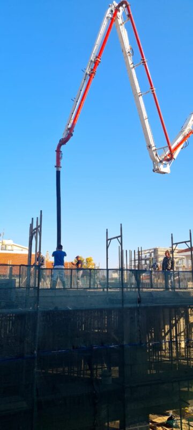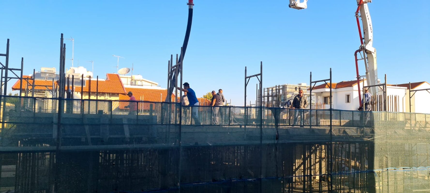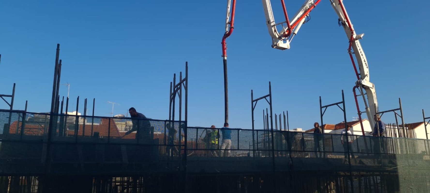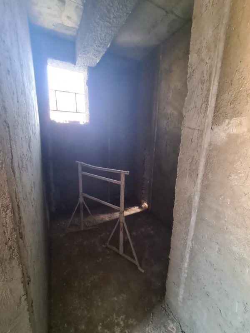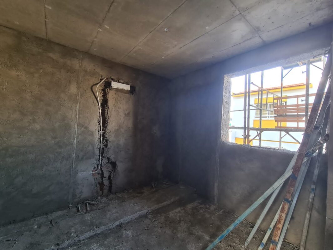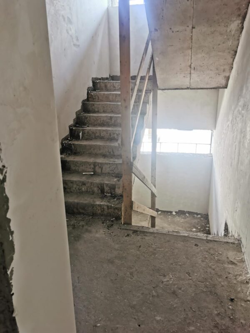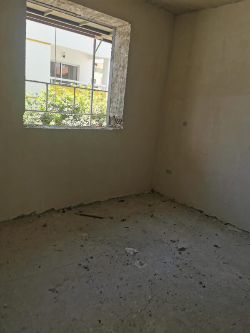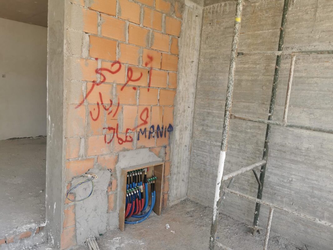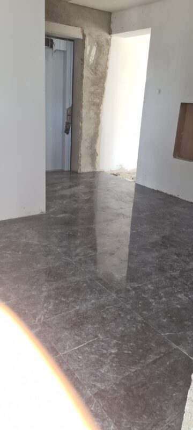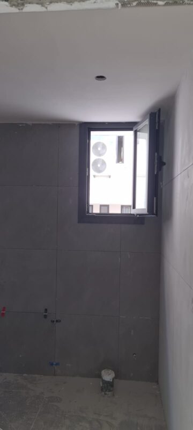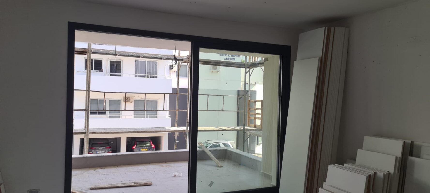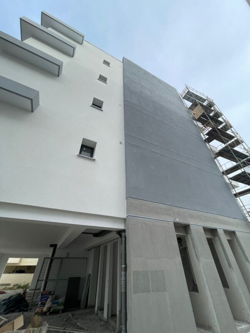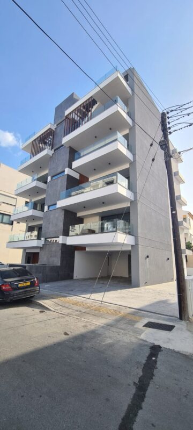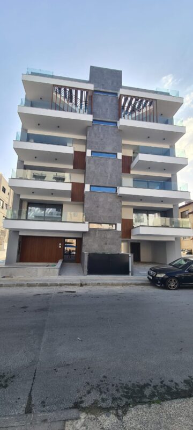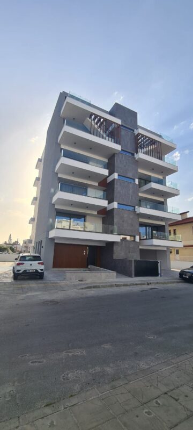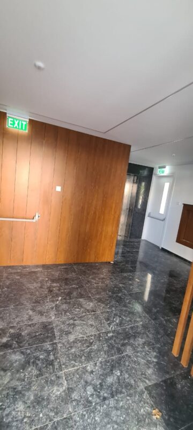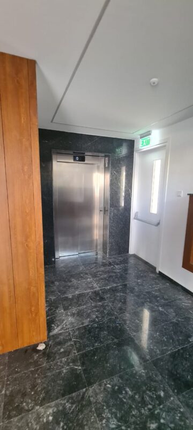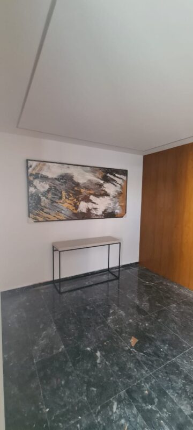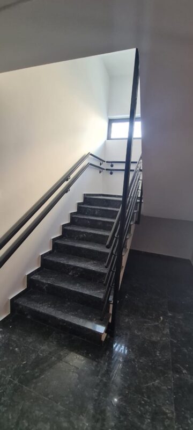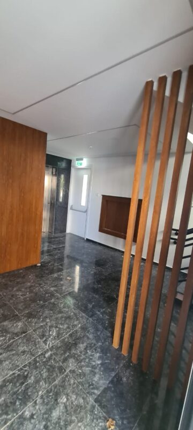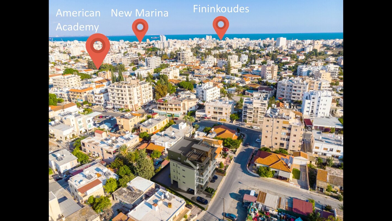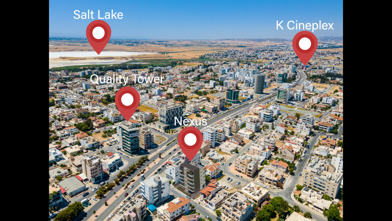GENERAL SPECIFICATIONS
Reinforced monolithic concrete in conformity with the European Code and seismic regulations.
Masonry:
Thermo-insulated hollow clay brick walls of 30 cm width for external walls and 10 cm width for internal walls; all plastered in three (3) coats and painted in three (3) coats.
Exterior Finishings:
For insulation purposes, polystyrene panels of 5 cm width to be installed on columns and beams. Three (3) layers of plastering and three (3) coats of superplast paint. Partial stone and/or HPL cladding.
Interior Finishings:
Three (3) layers of plastering and three (3) layers of superplast interior paint.
Floor Coverings:
Living, dining, kitchen, corridor and balcony: Imported high-quality ceramic tiles 60 cm x 60 cm.
Bedrooms: Imported high-quality laminated parquet.
Bathrooms: Imported high-quality ceramic tiles. Walls to be tiled up to the ceiling.
Terraces: anti-slip imported ceramic tiles.
Staircase & Lobby: Imported high-quality granite.
Exterior Common Areas: Ceramic tiles in storages and common areas. Concrete in parking area.
Aluminum Works:
Powder-coated thermo-insulated and double-glazed sliding and/or opening doors and windows according to Cyprus energy efficiency regulations.
Glass curtain wall on the staircase façade and laminated glass balustrades.
Woodworks:
Entrance Doors: Laminated and thirty-minute fire-resistant according to the Fire Department Regulations of Cyprus.
Interior Doors: Laminated white glossy doors
Kitchen: Upper/lower melamine cabinets, doors and drawers.
Countertop: Imported high-quality granite. Decorative tiles between cupboards.
Wardrobes & Bathroom Closets: Melamine cabinets and doors.
Granite or marble countertop for basin.
Sanitary Ware:
Sanitary fittings and accessories of European standards.
Plumbing:
PPR piping from roof to manifold and pipe-in-pipe from manifold to sanitary fittings.
Solar system with 150 L. boiler heated also electrically.
PVC water tank of 1000 L capacity with pressurized system.
Electrical Works:
All wirings and points according to the electrical engineer’s study and the 17th edition of E.A.C. Power supply points and switches as per electrical drawings. Additional photovoltaic power supply system for energy saving purposes.
Permanent night lighting of the main façade of the building.
Motion sensors for lighting in all common areas inside and outside the building.
Air Conditioning:
Provision for A/C split units for cooling and heating in bedrooms & living/dining room.
Videophone:
Colored videophone unit for each apartment.
Elevator:
Otis or equivalent hydraulic elevator in accordance with European standards.
Insulation:
Roof: 4 mm thick bitumen membrane and extruded polystyrene of 8 cm thick on roof covered with screed concrete.
Balconies: Elastomeric polymer bitumen water-proofing under tiles.
Sewage Works:
All provisions for connection to the main sewage system of Larnaca City.
Parking & Storage:
Parking space for two cars, in addition to a storage room.
Energy:
Building according to Cyprus energy efficiency regulations.

