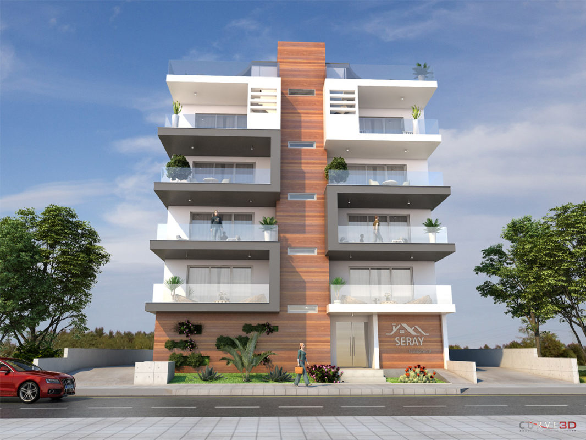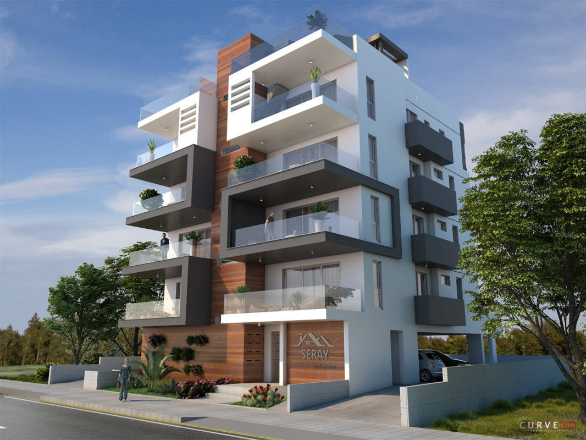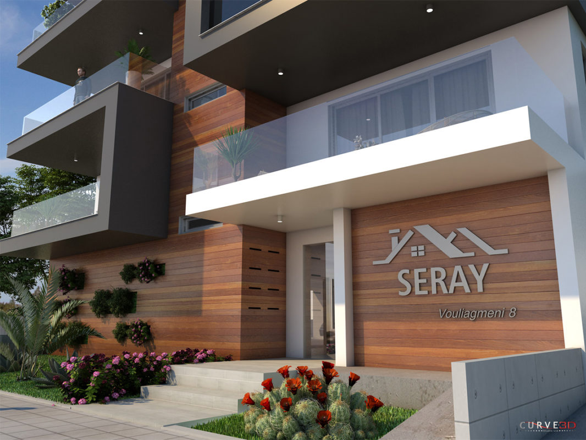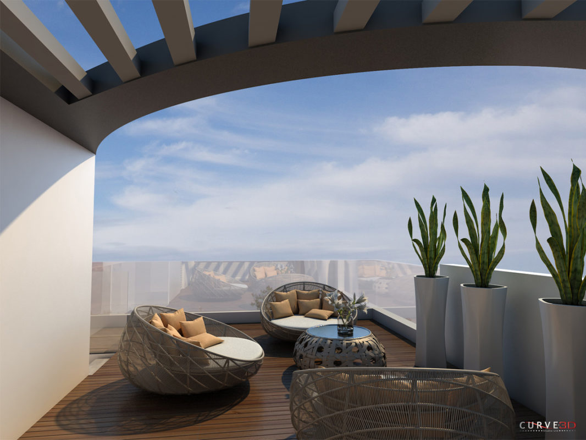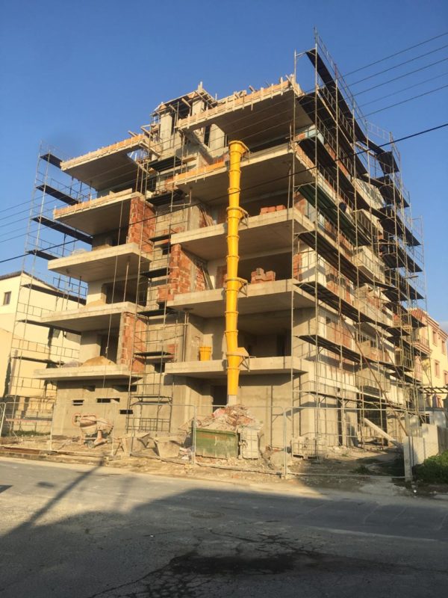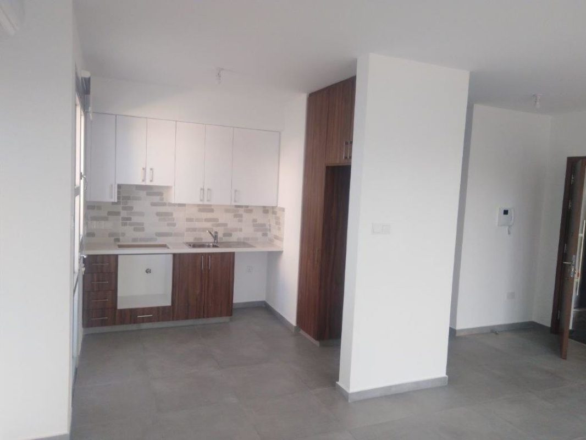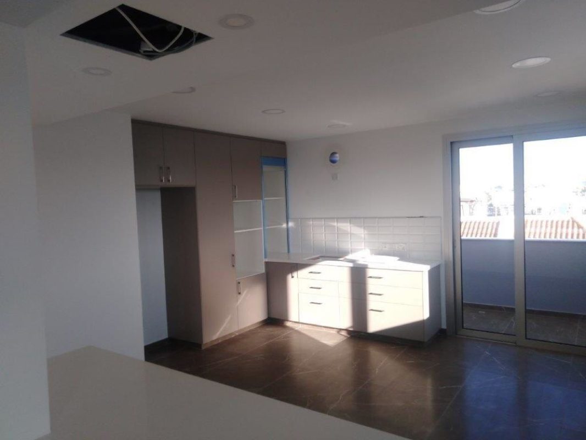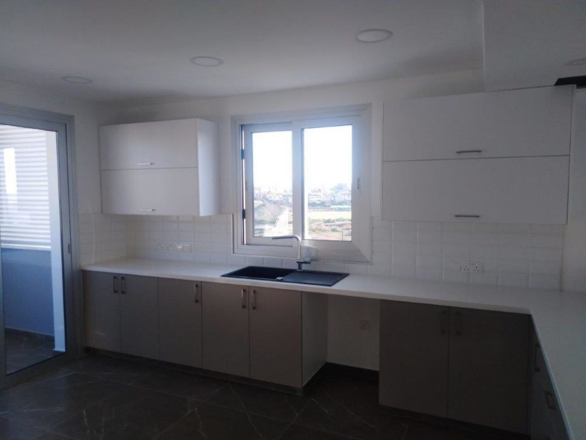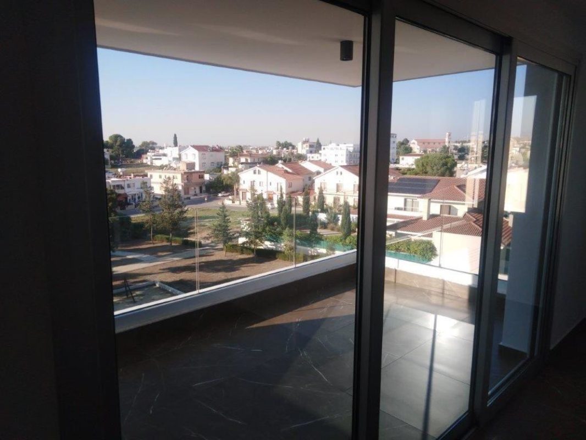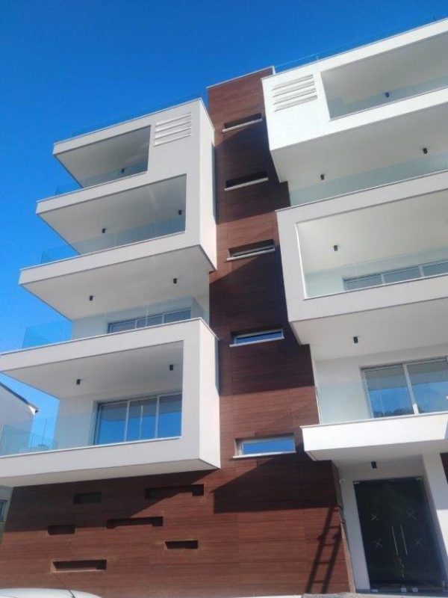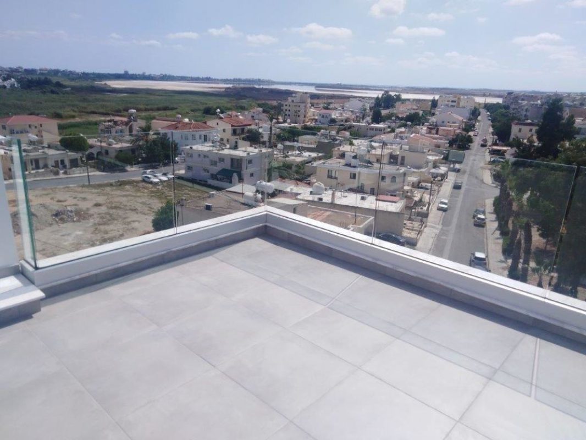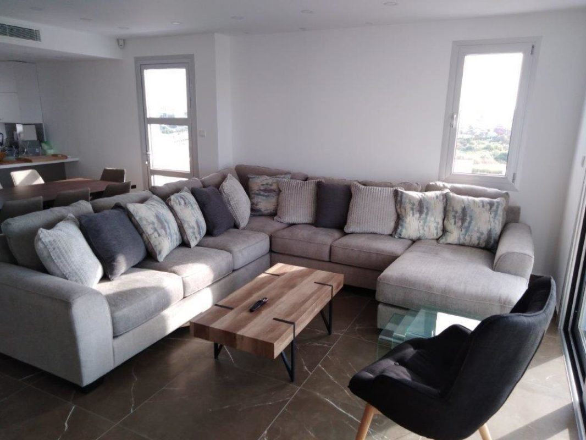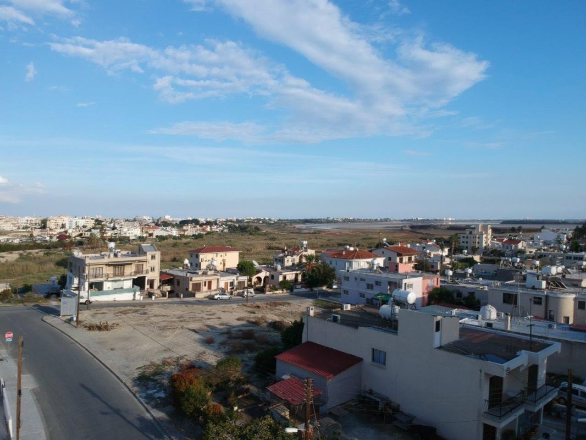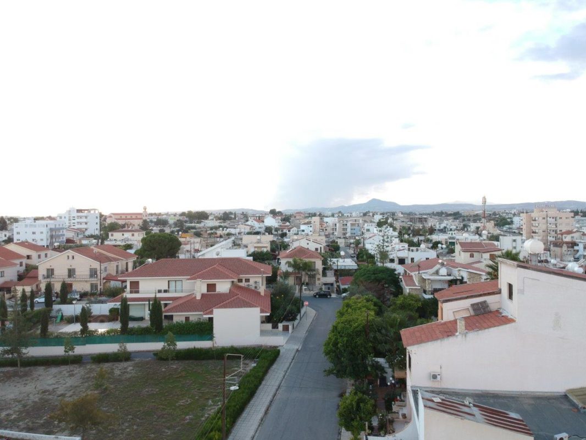فولياجميني 1432
معلومات المشروع
تأسست شركة SERAY LTD في قبرص ، وهي شركة شقيقة لشركة SERAY CONSTRUCTION ، وهي شركة لبنانية مرموقة وموثوقة ولها محفظة متنوعة تمتد لأكثر من عشرين عامًا. SERAY LTD مصممة على توفير مواقع متميزة وتصميمات مبتكرة واتقان الجودة والقيمة مقابل المال.
فولياغميني 8 - لارنكا مثال على ذلك..
8 شقق - 2018
الهندسة المعمارية
تم تصميم VOULIAGMENI 8 - LARNACA وفقًا لتصميم استوديو Code Code المرموق.
مطالب نمط الحياة الحديثة. تعديل وتوضيح عناصر البناء والتفاعل
تنعكس المواد والألوان والأحجام بشكل جيد في المشروع. يتكون VOULIAGMENI 8 - LARNACA من ثمانية طوابق ، ويتكون من أربعة طوابق: يضم الطابق الرابع
اثنين بنتهاوس ، كل منها يتكون من غرفتي نوم وحمامات. كل بنتهاوس متصل
إلى السطح من خلال الدرج الخارجي الخاص والتي تقع غرفة تخزين ومنطقة للشواء مع جميع
الأحكام. يضم الطابقان الثالث والثاني شقتين متطابقتين يضم كل منهما غرفتي نوم و
الحمامات. يشتمل الطابق الأول على وحدتين متطابقتين ، تتكون كل منهما من غرفتي نوم و
الحمامات ، بالإضافة إلى شرفة فردية مكشوفة في الخلفية. اقفل بطريقة لتوفير أقصى قدر من السطوع ، وفرة من مساحة المعيشة والتهوية المناسبة ،
أماكن المعيشة في VOULIAGMENI - 8 LARNACA هي مزيج من الراحة والأداء الوظيفي والراحة.
الموقع
يقع VOULIAGMENI 8 بالقرب من Kameras Aqueduct التاريخي و Cineplex الشهير ، على مقربة من عدد كبير من المرافق والخدمات ، ويتميز بالهدوء والسحر المطل على منطقة خضراء كبيرة. هناك حاجة إلى ثماني دقائق فقط للوصول إلى مطار لارنكا الدولي ووسط المدينة وعشر دقائق للوصول إلى شواطئ ماكيني وفينيكوديس المشهود لهم. موقعه على بعد كيلومترين من تقاطع ثلاثة طرق سريعة رئيسية ، وهي نيقوسيا وليماسول وأيا نابا ، يقع فولياغميني 8 في مكان مناسب للسفر في جميع أنحاء الجزيرة.
GENERAL SPECIFICATIONS
Structure:
Anti-seismic reinforced concrete in conformity with the European Code and seismic regulations.
Masonry:
Thermo-insulated hollow clay brick walls of 30 cm width for external walls and 10 cm width for internal walls; all plastered in three (3) coats and painted in three (3) coats. For insulation purposes, polystyrene panels of 5 cm are to be installed on the external surfaces of beams and columns.
Exterior Finish:
High Pressure Laminate (HPL) cladding on the front elevation. Three (3) layers of plastering and three (3) coats of superplast paint.
Interior Finish:
Three (3) layers of plastering and three (3) layers of superplast interior paint.
Floor Covering:
Living, dining, kitchen and corridor: European ceramic tiles 60 cm x 60 cm of 15€/m2 at supply price.
Interior: Bedrooms – laminated parquet.
Bathrooms: European ceramic tiles of 15€/m2 at supply price. Walls to be tiled up to the ceiling.
Balconies: anti-slip European ceramic tiles of 15€/m2 at supply price.
Interior Common Areas: Monolithic granite in lobby and staircase.
Exterior Common Areas: Stamped concrete
Storage: Ceramic tiles of 15€/m2 at supply price and antslip deck tiles for the Roof Garden.
Roof Garden: Antislip deck tiles of 15€/m2 at supply price.
Aluminum Works:
Powder-coated thermo-insulated and double-glazed sliding and/or opening doors and windows according to Cyprus energy efficiency regulations.
Balcony Balustrades: Aluminum balustrades with 16 mm laminated glass.
Louvre sections in rear balconies.
Woodworks:
Entrance Doors: Laminated and thirty-minute fire-resistant according to the Fire Department Regulations of Cyprus.
Interior Doors: Laminated white glossy doors
Kitchen: Upper/lower melamine cabinets with laminated doors and drawers with soft-close accessories.
Countertop: Granite of 100€/m2 at supply price. Decorative tiles between cupboards of 15€/m2 at supply price.
Wardrobes and Bathroom Closets: Melamine cabinets with laminated doors.
Granite countertop for basin of 80€/m2 at supply price.
Sanitary Ware:
Sanitary fittings and accessories of European standards totaling 1050 € for bathroom/toilet and 150 € for kitchen at supply price.
Plumbing:
PPR piping from roof to manifold and pipe-in-pipe from manifold to sanitary fittings.
Solar system with 150 L. boiler heated also electrically.
PVC water tank of 1000 L capacity with pressurized system.
Electrical Works:
All wirings and points according to the electrical engineer’s study and the 17th edition of E.A.C. Power supply points and switches as per electrical drawings.
Motion detectors in common areas.
Air Conditioning:
Provision for A/C split units in bedrooms & living/dining room.
Videophone:
Coloured Videophone unit for each apartment.
Elevator:
Otis or equivalent hydraulic elevator in accordance with European standards.
Gypsum Works:
Gypsum false ceilings in bathroom/toilet and lobby with spotlights.
Insulation:
Roof: Extruded polystyrene of 8 cm thick on roof covered with screed concrete and 4 mm thick bitumen membrane.
Balconies: Elastomeric polymer bitumen water-proofing under tiles.
Sewage Works:
All provisions for connection to the main sewage system of Larnaca City.
Parking & Storage:
One covered parking spot for each apartment and one storage room at ground floor level.
Energy:
Building according to Cyprus energy efficiency regulations.

