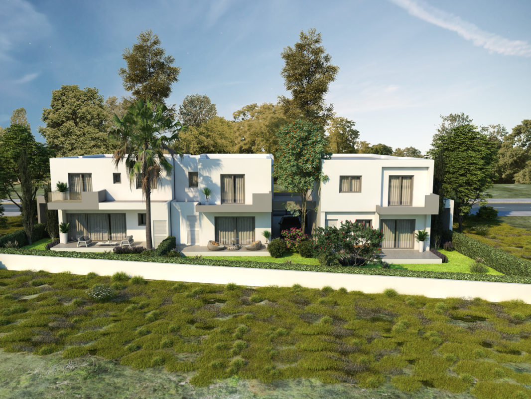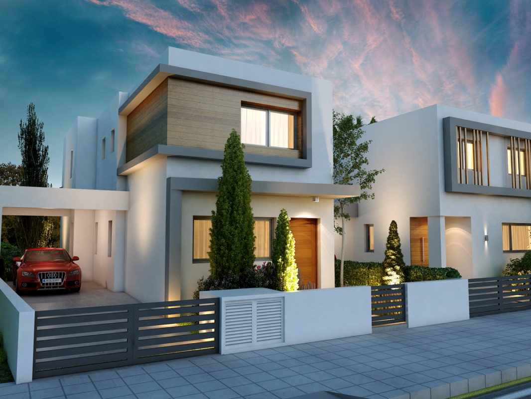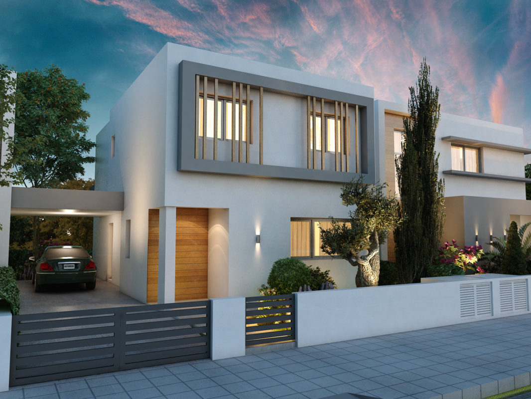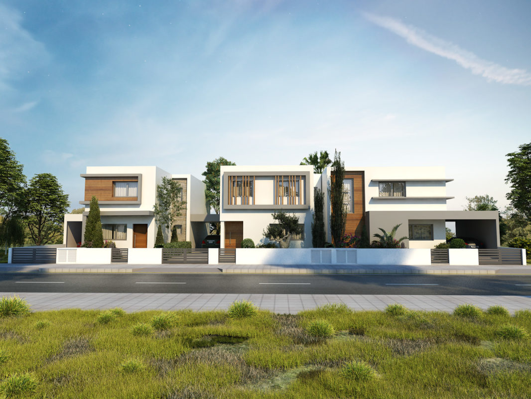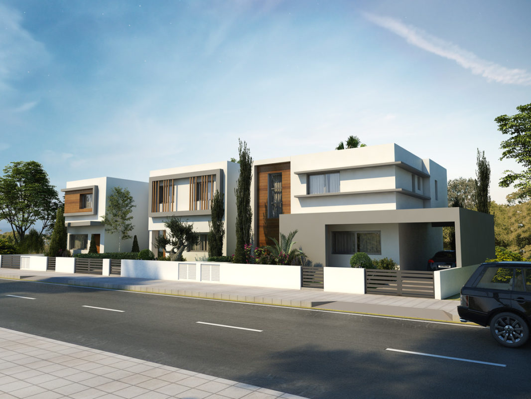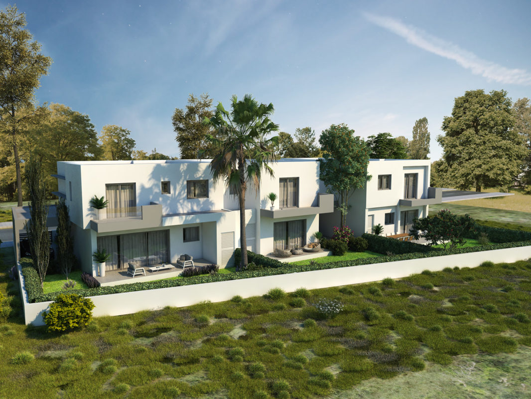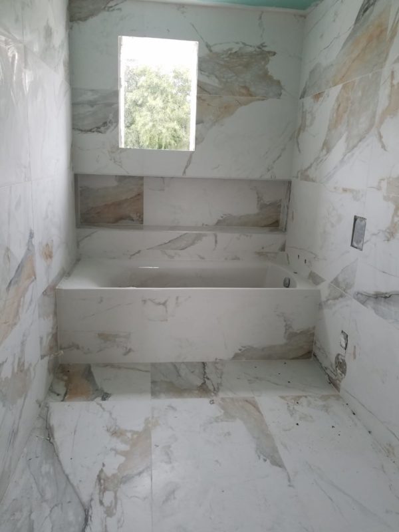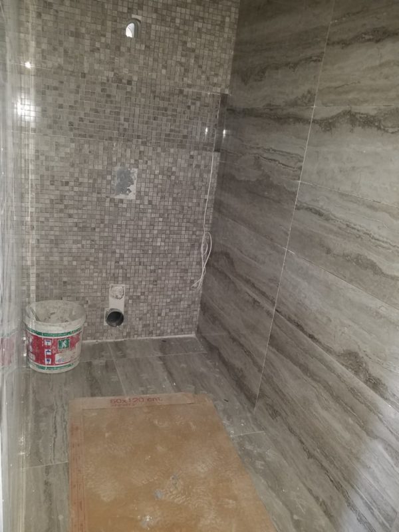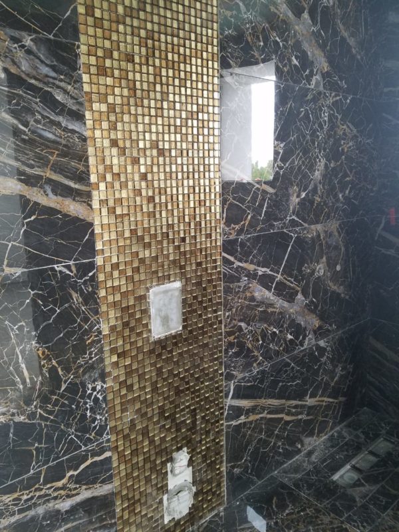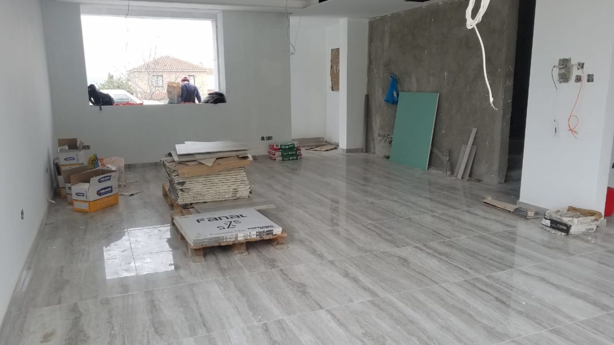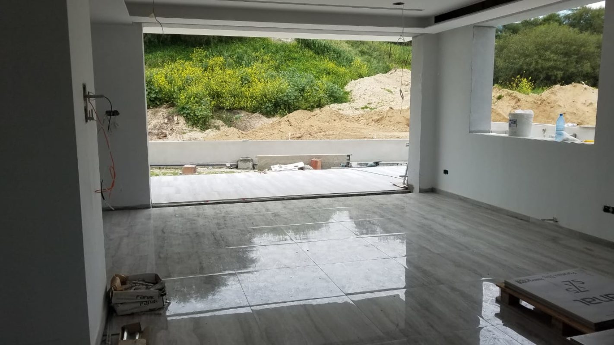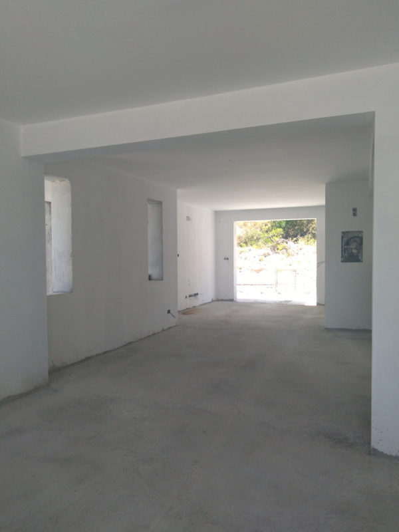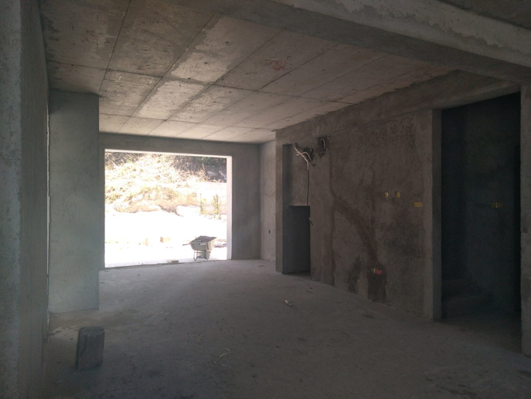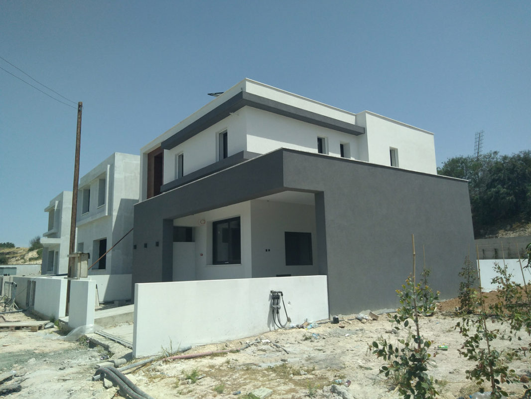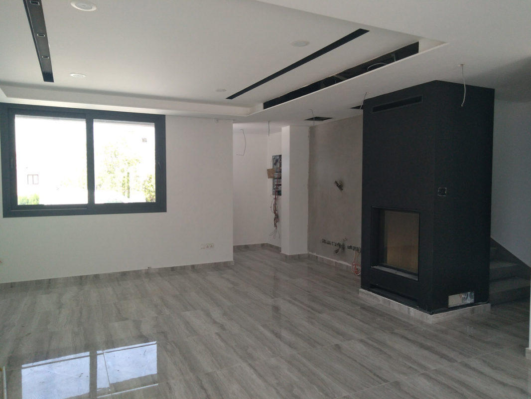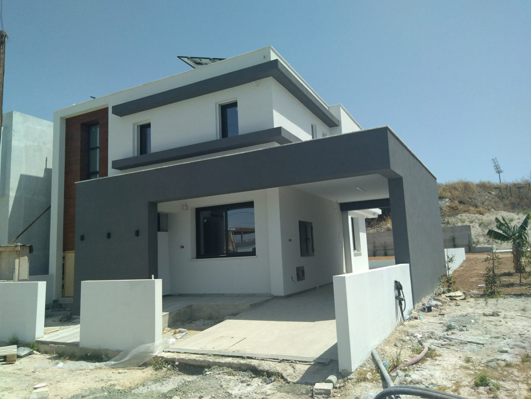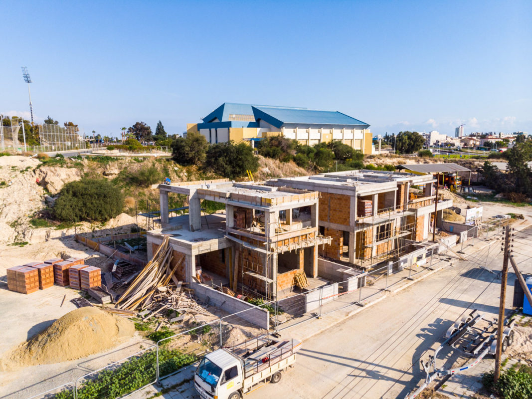VERGINA 1675
ΕΝΗΜΕΡΩΣΗ ΕΡΓΟΥ
Η SERAY DEVELOPMENTS είναι στην ευχάριστη θέση να απελευθερώσει την Vergina 1675, ένα ακόμη νέο έργο σε μία από τις πιο διακεκριμένες, γαλήνιες και περιζήτητες περιοχές της Βεργίνας, στην Επαρχία Λάρνακας.
Το έργο βρίσκεται σε βολική θέση στη διασταύρωση των τριών
αυτοκινητόδρομους που οδηγούν στη Λευκωσία, τη Λεμεσό και την Αγία Νάπα. Απέχει μόλις δέκα λεπτά με το αυτοκίνητο από το Διεθνές Αεροδρόμιο της Λάρνακας, το κέντρο της πόλης, τις παραλίες Finikoudesand Mackenzie.
Το Vergina 1675 απέχει λιγότερο από λίγα λεπτά από τα σχολεία, τα σούπερ μάρκετ, τα καταστήματα, τις τράπεζες, τις αθλητικές εγκαταστάσεις και τα γυμναστήρια, το Cineplex, το Νέο Νοσοκομείο και το Metropolis Mall.
Φωλιασμένο σε μια όμορφη γειτονιά σε μια αδιέξοδο, και οι τρεις αυλές είναι προσαρτημένες σε μεγάλες εκτάσεις μη οικοδομήσιμης γης που μπορούν να μετατραπούν σε πράσινο χώρο προς όφελος των σπιτιών.
Η Βεργίνα 1675 αποτελείται από τρεις βίλες διαφόρων μεγεθών οικοπέδου και καλυμμένες περιοχές.
Το σπίτι 1 βρίσκεται σε οικόπεδο 279 τ.μ. με έκταση 182 τ.μ. εξαντληθεί
Το σπίτι 2 είναι χτισμένο σε οικόπεδο 253 τ.μ. με καλυμμένη επιφάνεια 165 τ.μ.
Το σπίτι 3 είναι κτισμένο σε οικόπεδο 252 τ.μ. με καλυμμένη επιφάνεια 175 τ.μ. εξαντληθεί
Το Vergina 1675 παρέχει προαιρετικές διατάξεις σε συνδυασμό με τη σύγχρονη αρχιτεκτονική.
GENERAL SPECIFICATIONS
- STRUCTURE
Reinforced concrete structure in conformity with the relevant seismic regulations and the European Code. - WALLS
Internal: Brick walls of 10 cm width
External: Thermo-insulated brick walls of 25 cm width. - FINISHINGS
Internal: Three (3) layers of plaster, one (1) layer of under-coat (stabilizer) and three (3) layers of paint.
External: Polystyrene of 5 cm width, one (1) layer of undercoat (stabilizer) and three (3) layers of paint, all of the preceding to be applied on all external walls, columns and beams. Partial stone and HPL cladding on the front façade. - CEILINGS
Zeiplast plastering of 2.0-2.5 mm thick and three (3) coats of paint. - FLOOR FINISHINGS
Ground Floor: Living, dining, kitchen and guest bathroom ceramic tiles of €20/sqm, including VAT.
Upper Floor: Bathrooms, corridor and veranda ceramic tiles of €15/sqm, including VAT. Bedrooms covered with parquet of €21/sqm, including VAT.
Staircase: Monolithic granite of €60/sqm, including VAT. - WALL CLADINGS
Bathrooms: Ceramic or porcelain tiles of €15/sqm, including VAT. - PVC DOORS & WINDOWS:
White colored double-glazed sliding and/or opening doors and windows in accordance with Cyprus Energy Efficiency regulations. Quality marble of 2 cm underneath all windows. - WOODWORKS
Main entrance door: Solid wood, and veneer-covered MDF according to architectural design of €400, including installation.
Interior doors: Swedish frames and melamine doors of €230, including installation.
Wardrobes: Swedish and melamine of €160/sqm, including installation.
Kitchen: Upper and lower melamine cabinets with soft-close mechanisms of
€180/lm, including installation.
Kitchen countertop: Natural granite of €70/lm, including installation. - PLUMBING WORKS
Piping: PPR piping from roof to manifolds and pipe-in-pipe from manifolds to sanitary fittings.
Solar system: 200 L. boiler heated also electrically.
Water supply: PVC 1000 L capacity water tank with pressurized system. - SANITARY WARE
All fittings, fixtures and accessories of European standards of € 2000 including VAT. - CENTRAL HEATING
Provision for central heating in all areas of the house. - ELECTRICAL WORKS
All wirings and points according to the electrical engineer’s study and the latest edition of the EAC. Power supply points and switches as per electrical drawings. Provision for photovoltaic system. - AIR CONDITIONING
Provision for A/C split units in bedrooms and living/dining room. - GYPSUM WORKS
Gypsum board false ceilings in all bathrooms. - METAL WORKS
Steel garage and entrance gates operated manually. Steel balustrade for the staircase. - INSULATION
All foundations, boundary walls, verandas and roof insulated with heavy-duty polythene, penetron cement and 5 mm bituminous membrane respectively. - ENERGY
Energy – efficiency certificate delivered by the competent authority.

