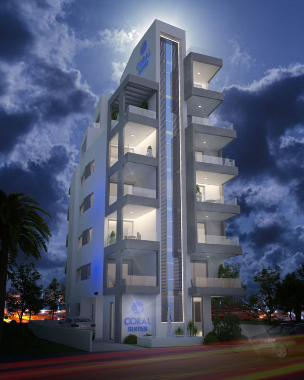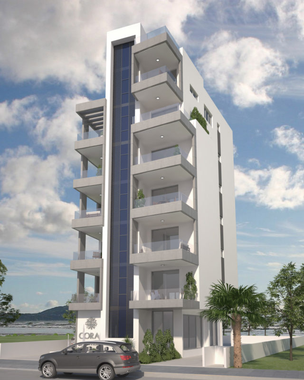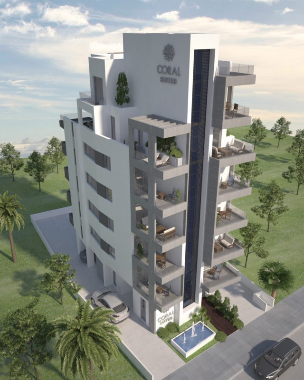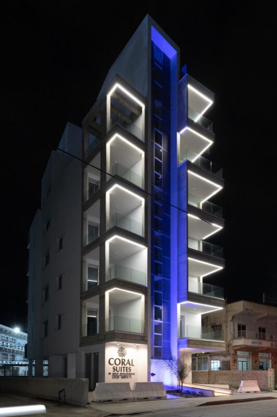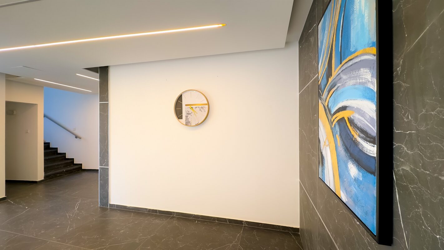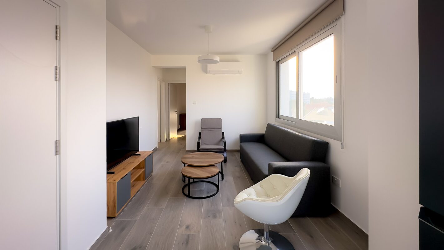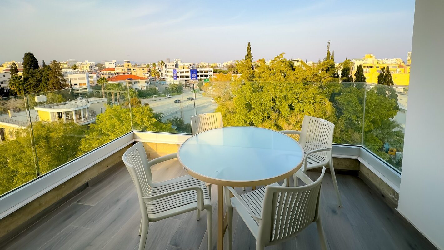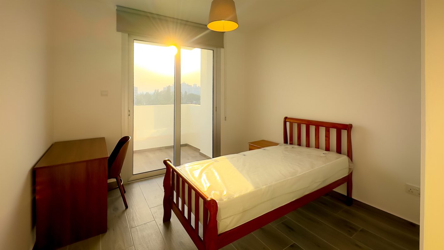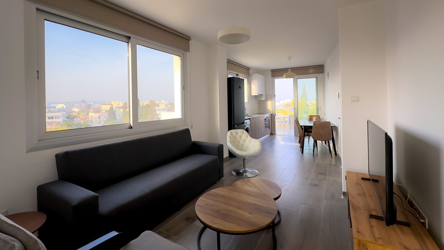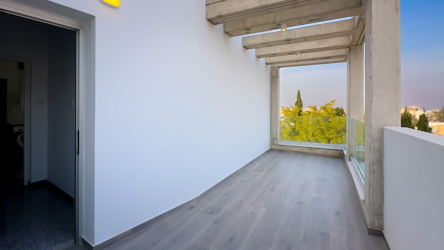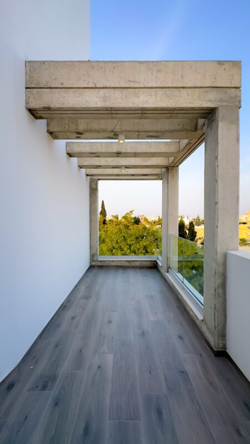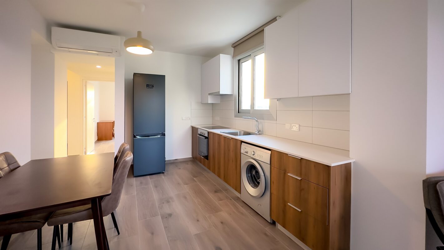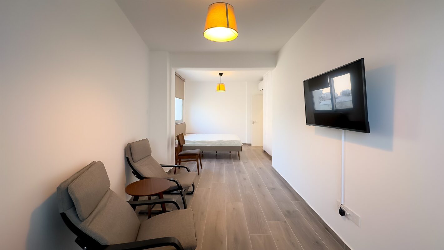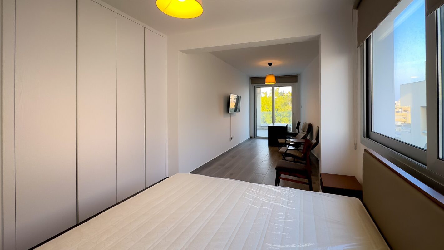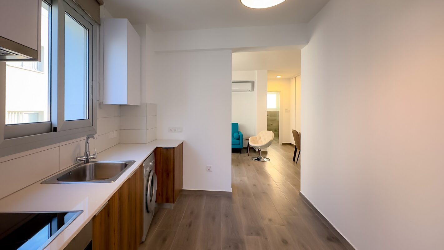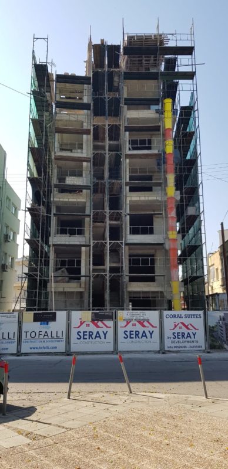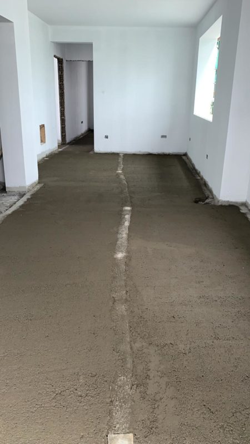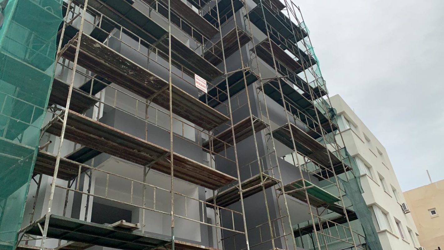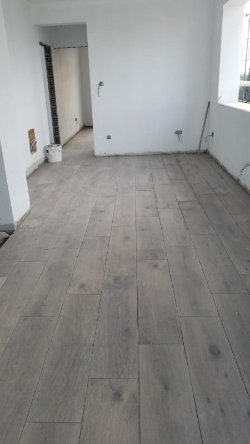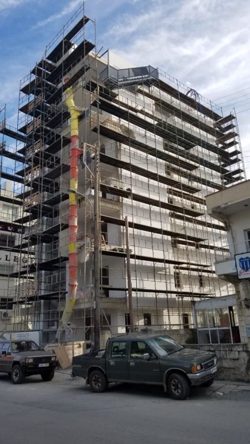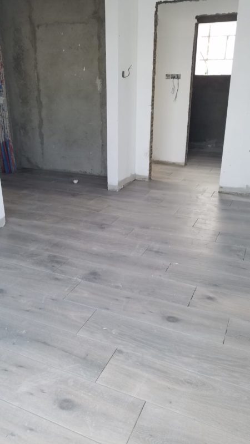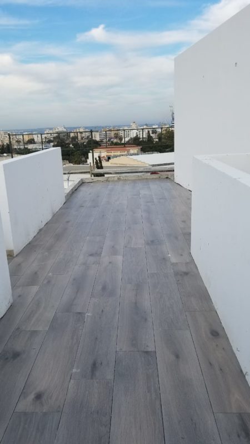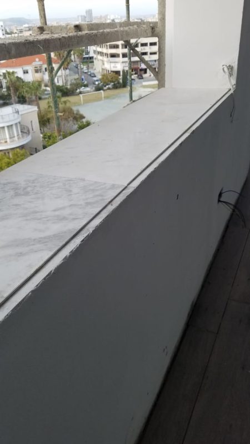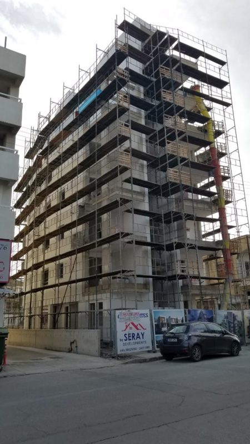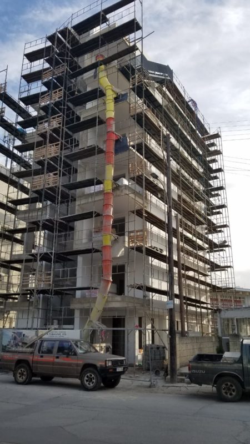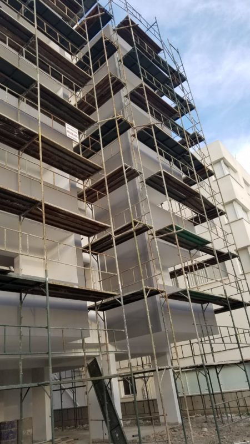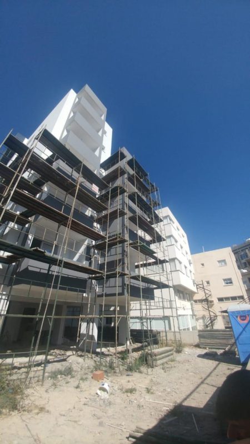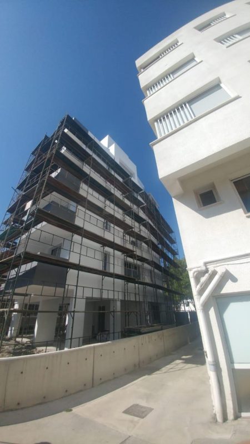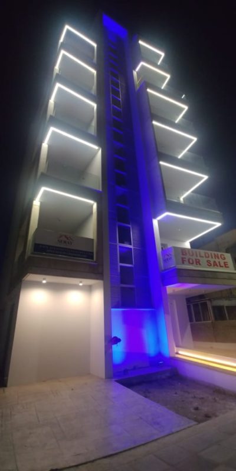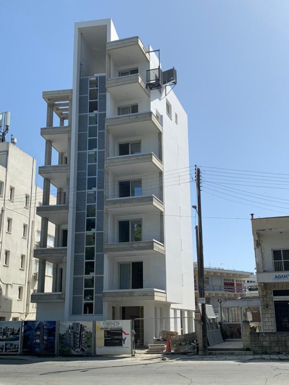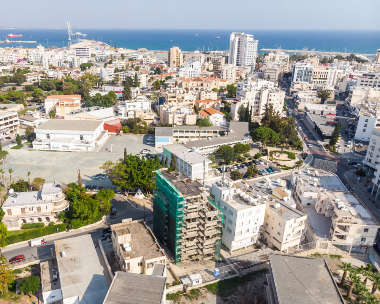Seray 4 - Coral Suites
PROJECT INFO
Home to a millennia-old culture Larnaca is rapidly evolving into a bustling coastal city and Coral Suites puts its guests in the heart of the City.
Coral Suites is centrally located within a few minutes walk to the popular Ermou shopping area, to the famous Finikoudes coastal boulevard and the Blue-Flag sandy beaches, not to mention several touristic landmarks, countless restaurants and pubs. It is only seven minutes away by car from the International Airport. That is why Coral Suites is an ideal short-term stay accommodation not only for individuals and families, but also business travelers.
Coral Suites is characterized by its contemporary architectural design and its spectacular view of Larnaca City and the coast, especially from the upper floors.
This new building consists of six floors, nine apartments. The first three floors feature six one-bedroom apartments, the fourth houses a three bedroom unit, while the fifth and the sixth house two flats of two bedrooms. The combination of different sizes caters to the needs of individuals, families and business people alike. A parking spot is provided to each unit.
The interiors are functional, warm, inviting and timeless, creating a sense of being home.
Offering a magnificent blend of luxury and comfort, Coral Suites is designed with a view of cultivating a memorable living experience for its hosts.
GENERAL SPECIFICATIONS
Reinforced monolithic concrete in conformity with the European Code and seismic regulations.
Masonry:
Thermo-insulated hollow clay brick walls of 30 cm width for external walls and 10 cm width for
internal walls; all plastered in three (3) coats and painted in three (3) coats.
Exterior Finishing:
For insulation purposes, polystyrene panels of 5 cm width to be installed on columns and beams.
Three (3) layers of plastering and three (3) coats of superplast paint. Balcony balustrades and
columns in fair-faced concrete and laminated glass.
Interior Finishing:
Three (3) layers of plastering and three (3) layers of superplast interior paint.
Floor Coverings:
Living, dining, kitchen, corridor and balcony: European ceramic tiles 60 cm x 60 cm.
Bedrooms: European ceramic tiles 30 cm x 30 cm.
Bathrooms: European ceramic tiles. Walls to be tiled up to the ceiling.
Terraces: anti-slip European ceramic tiles.
Staircase & Lobby: Imported high-quality granite.
Exterior Common Areas: Stamped concrete
Aluminum Works:
Powder-coated thermo-insulated and double-glazed sliding and/or opening doors and windows
according to Cyprus energy efficiency regulations.
Louvre and glass curtain wall on the staircase façade.
Woodworks:
Entrance Doors: Laminated and thirty-minute fire-resistant according to the Fire Department
Regulations of Cyprus.
Interior Doors: Laminated white glossy doors
Kitchen: Upper/lower melamine cabinets, doors and drawers.
Countertop: Imported high-quality granite. Decorative tiles between cupboards.
Wardrobes & Bathroom Closets: Melamine cabinets and doors.
Granite or marble countertop for basin.
Sanitary Ware:
Sanitary fittings and accessories of European standards.
Plumbing:
PPR piping from roof to manifold and pipe-in-pipe from manifold to sanitary fittings.
Solar system with 150 L. boiler heated also electrically.
PVC water tank of 1000 L capacity with pressurized system.
Electrical Works:
All wirings and points according to the electrical engineer’s study and the 17th edition of E.A.C.
Power supply points and switches as per electrical drawings.
Motion sensors for lighting in all common areas inside and outside the building.
CCTV cameras in parking and common areas of the building.
Permanent night lighting of the main façade of the building.
Security access key to each unit.
Air Conditioning:
A/C split units for cooling and heating in bedrooms & living/dining room.
Videophone:
Colored videophone unit for each apartment.
Elevator:
Otis or equivalent hydraulic elevator in accordance with European standards.
Gypsum Works:
Gypsum false ceilings in bathroom and decorative elements in living/dining area.
Insulation:
Roof: 4 mm thick bitumen membrane and extruded polystyrene of 8 cm thick on roof covered
with screed concrete.
Balconies: Elastomeric polymer bitumen water-proofing under tiles.
Sewage Works:
All provisions for connection to the main sewage system of Larnaca City.
Parking:
One covered or outdoor parking spot for each unit.
Energy:
Building according to Cyprus energy efficiency regulations.

