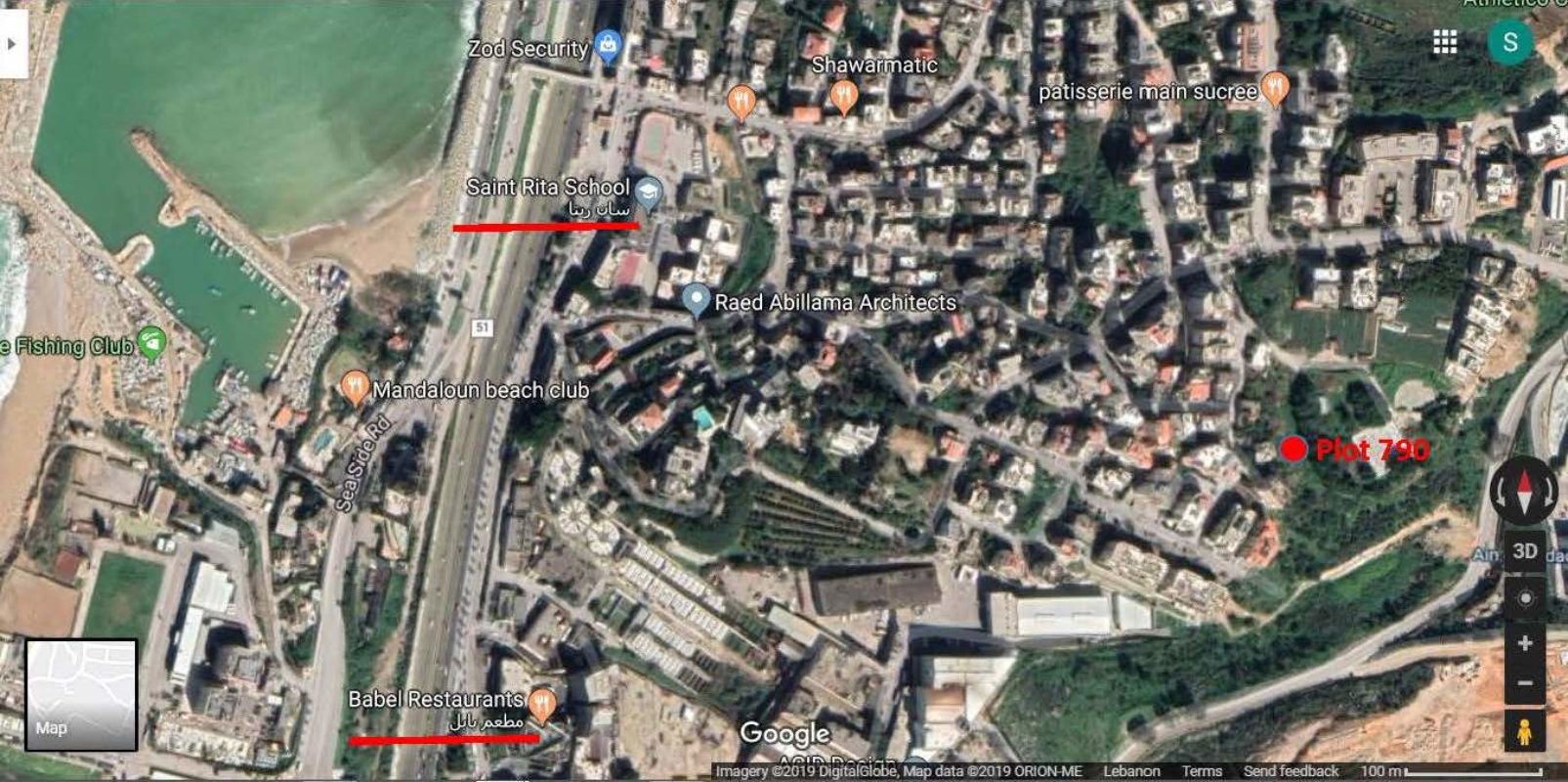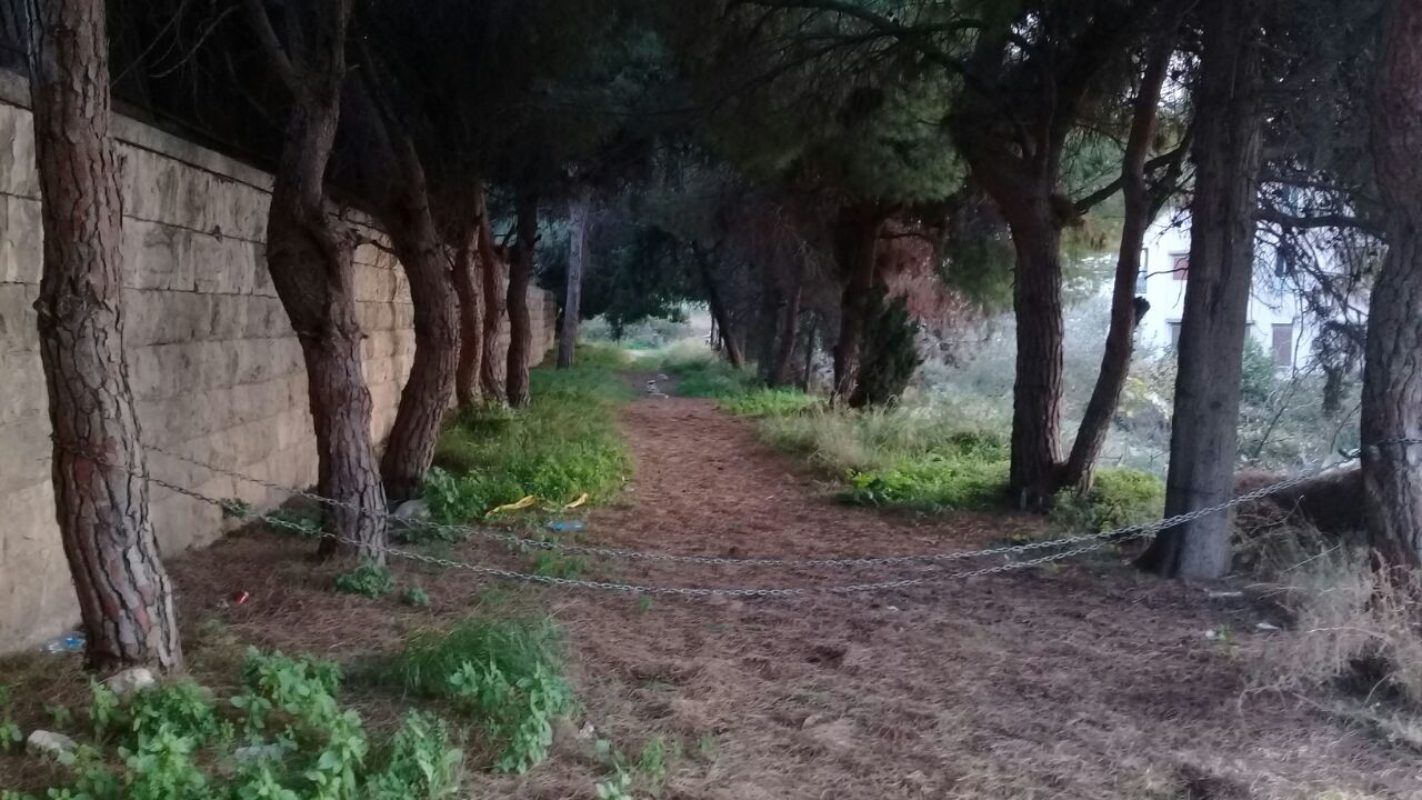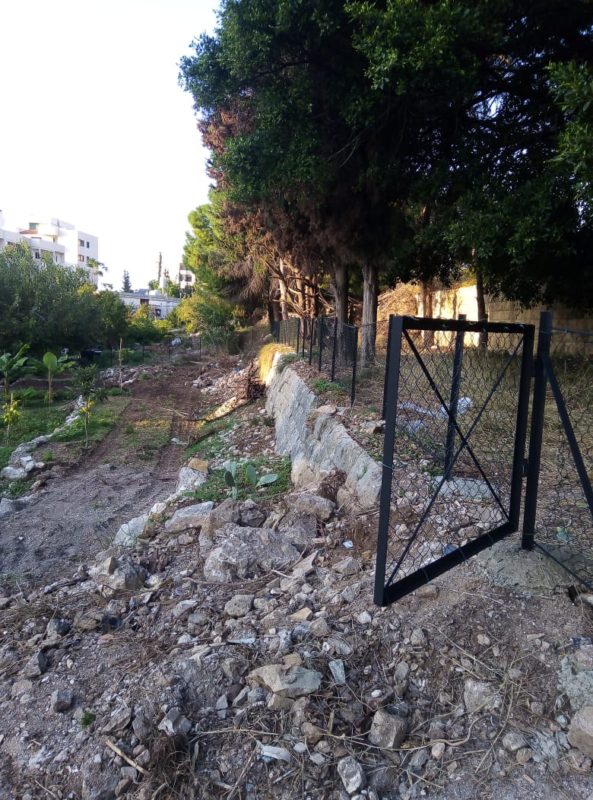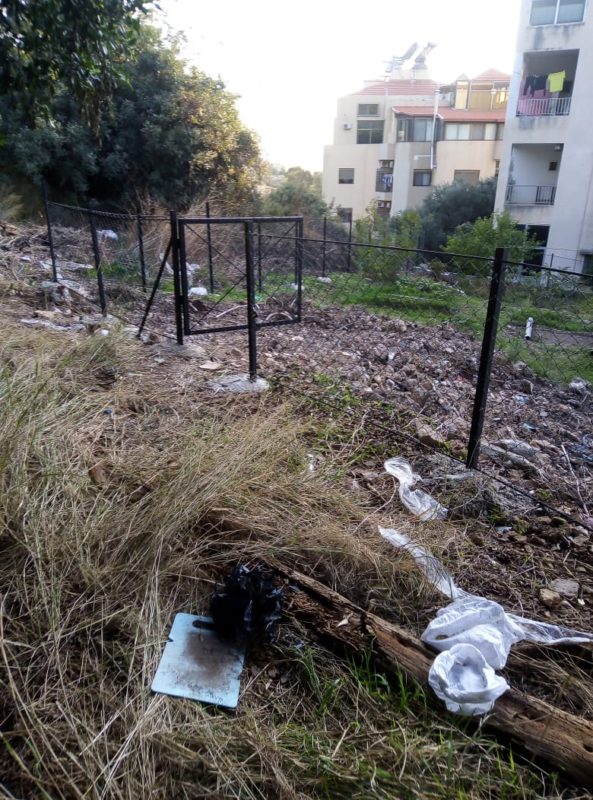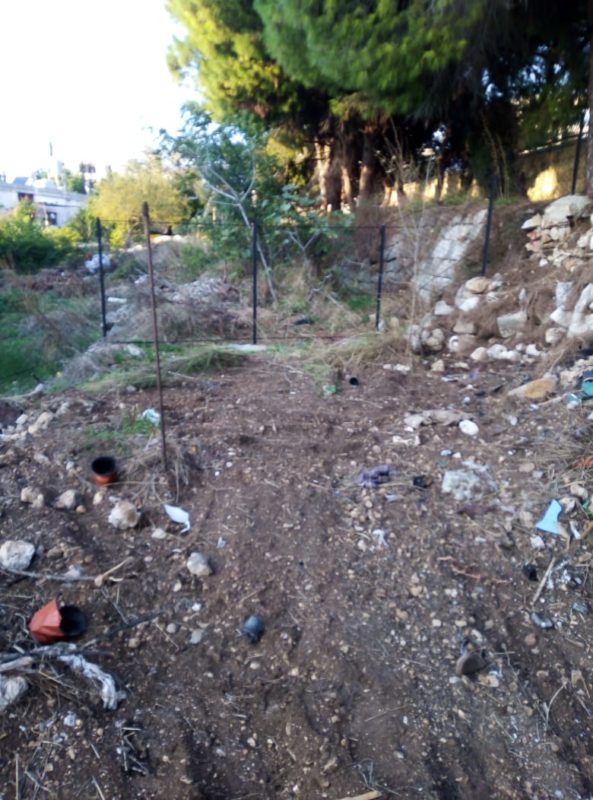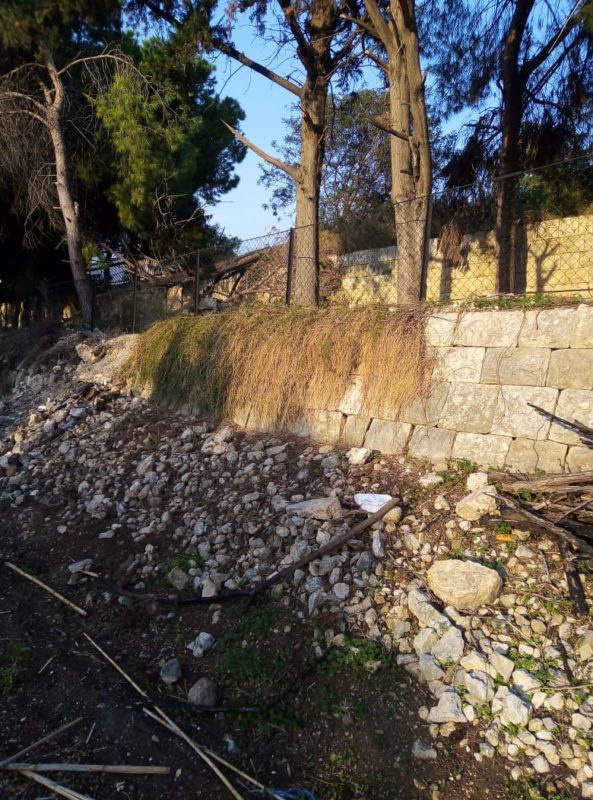DBAYEH
DBAYEH 790
PROJECT INFO
- Plot size 1054 sqm
Project consists of 2 Blocs
7 Apts of 124 sqm and 7 Apts of 100 sqm
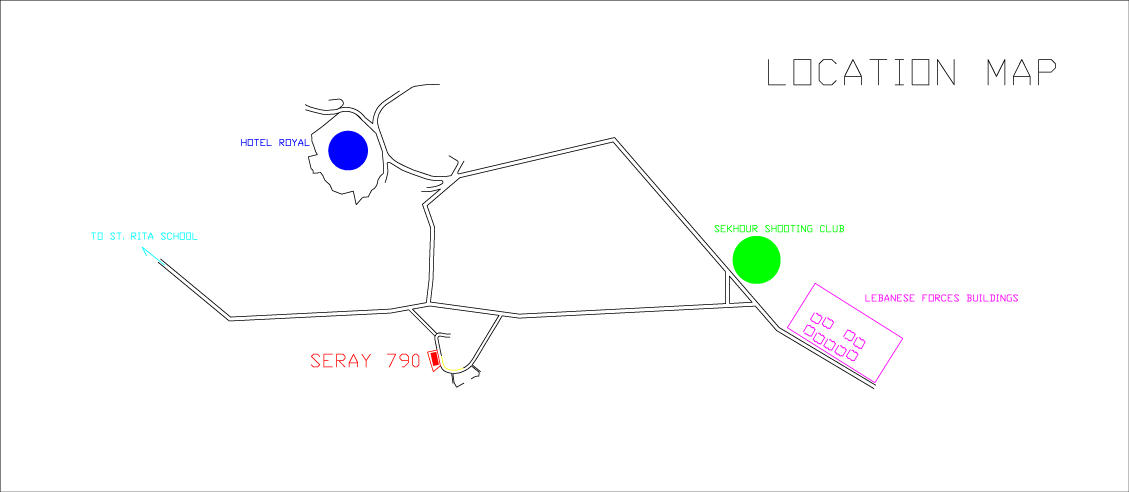
GENERAL SPECIFICATIONS
- STRUCTURE
Reinforced concrete frame in accordance with international anti-seismic safety standards. - EXTERIOR FINISH
Natural stone; maplexin sidings. - BALCONY
Sidem aluminium handrails; with glass. - INTERIOR FINISH
Paint: Walls-Rubber-based
Doors- Oil-based
Decorative ceiling cornice in kitchen, bathrooms and washroom. - KITCHEN
Italian style upper and lower wooden cabinets; granite counter-top; stainless steel sink. - WOODWORK
Main entrance door: Solid “Frakeh” wood or equivalent.
Internal doors: Swedish wood and MDF. - SANITARY WARE
RAK or equivalent; quality fittings. - PLUMBING
Quality polypropylene (PPR) piping for hot and cold water.
Individual 2000L capacity water tank on roof.
Individual 150L capacity hot water tank. - FLOORING
Living/Dining room, Entrance Hall and Balcony: Imported ceramic tiles 60x60cm.
Bedrooms, Kitchen, Bathrooms and Washroom: RAK ceramic tiles. - ELECTRICAL
Gewiss fixtures and outlets. - AIR CONDITIONING
Pre-installed wiring for split-type units;
Three / Four outlets per apartment. - INTERPHONE
Urmet or equivalent. - MAIN ENTRANCE
Steel door with glass operated by interphone.
Marble or granite entrance walls, floors and staircase. - ELEVATOR
Elianor (Italian made mechanism).
5 person 400Kg. capacity.
European security norms. - STORAGE
Individual storage room per apartment. - PARKING
Two parking spots per apartment + one for visitors. - CONCIERGE

