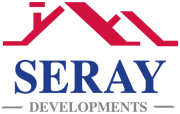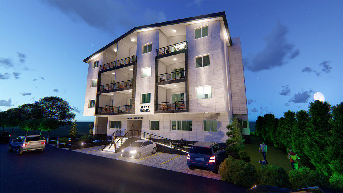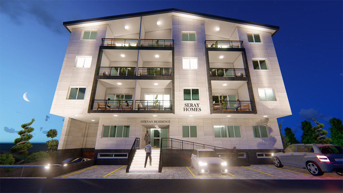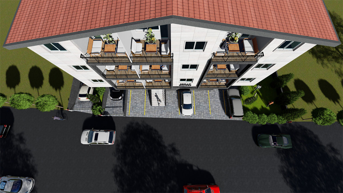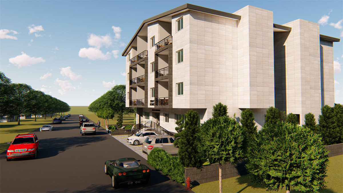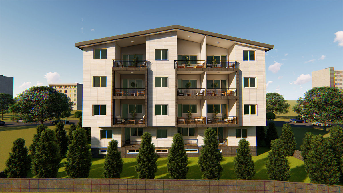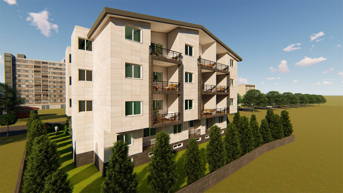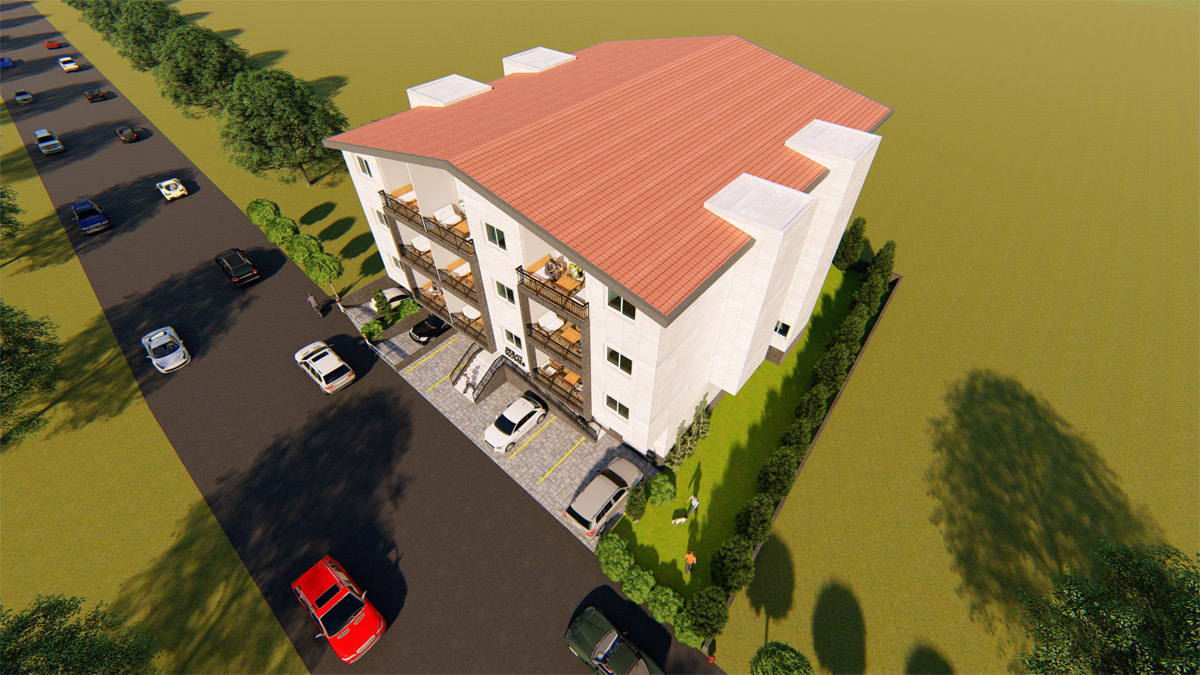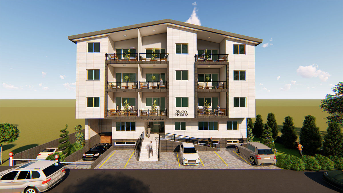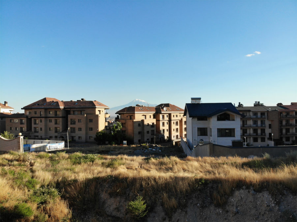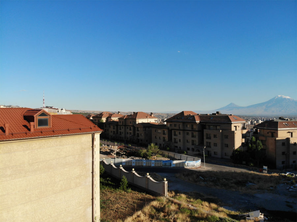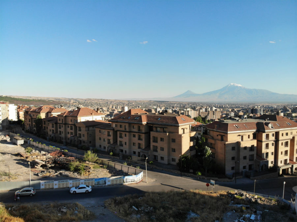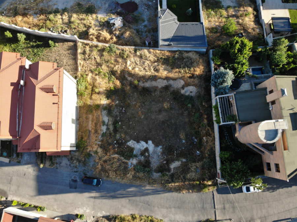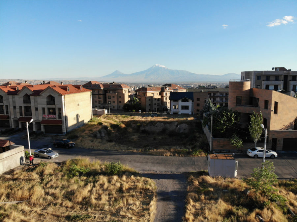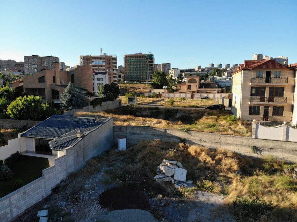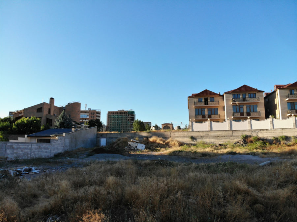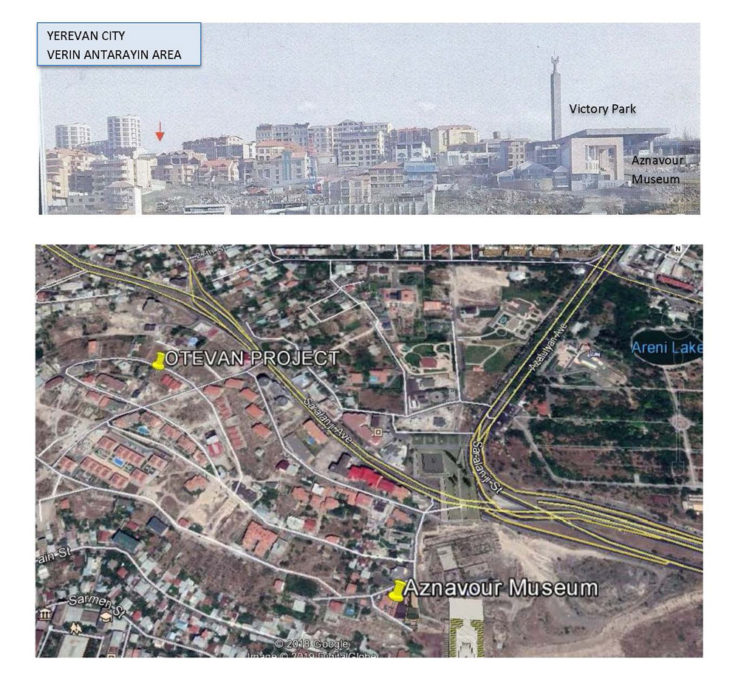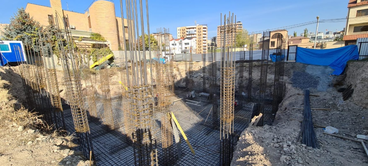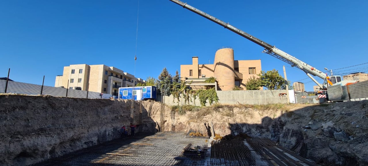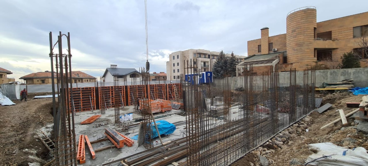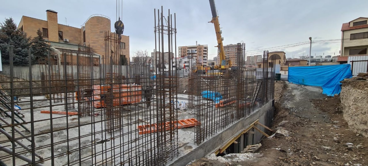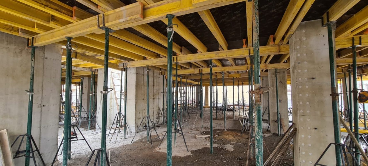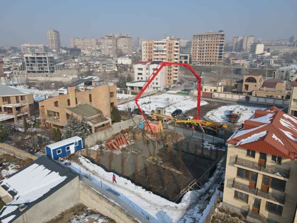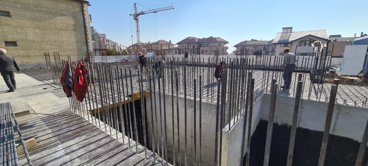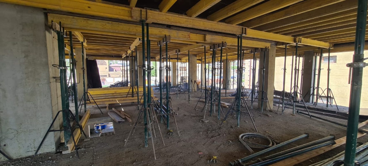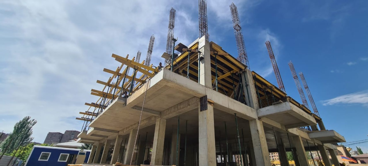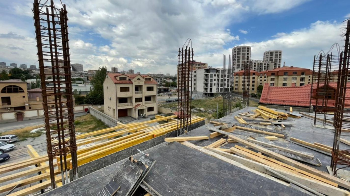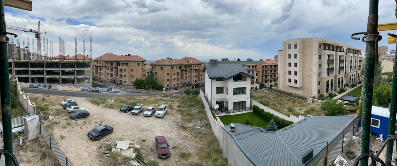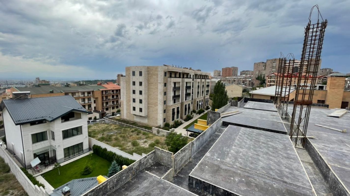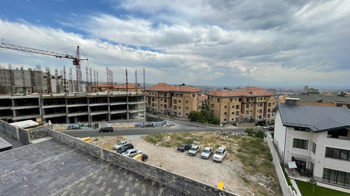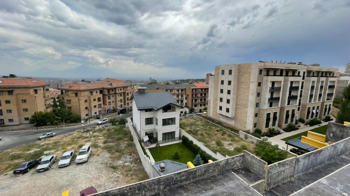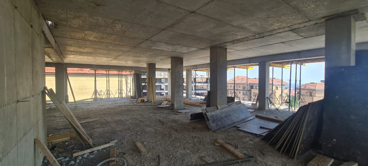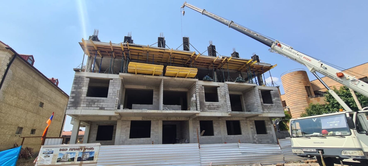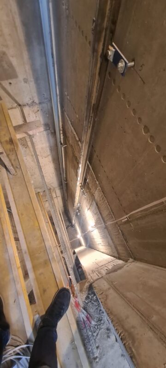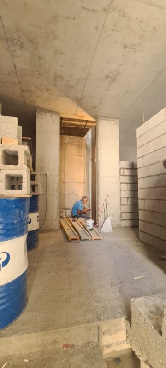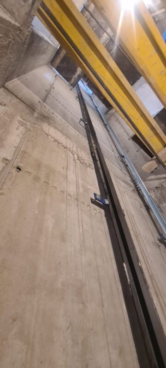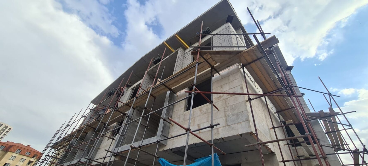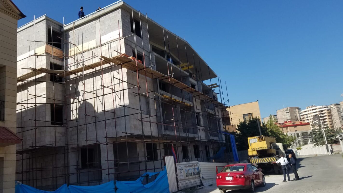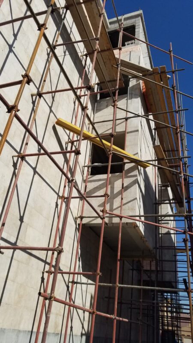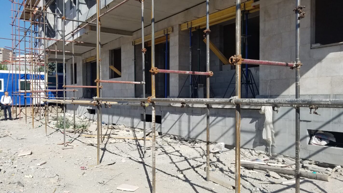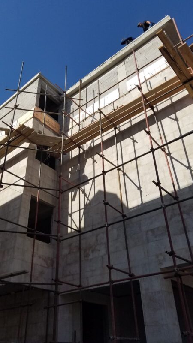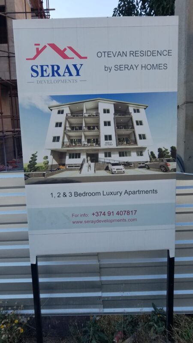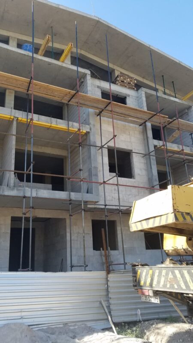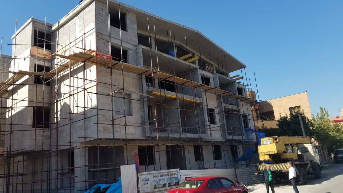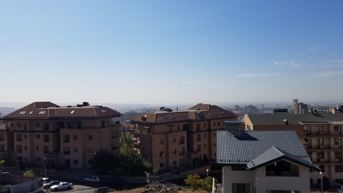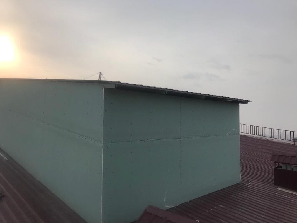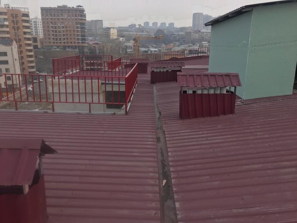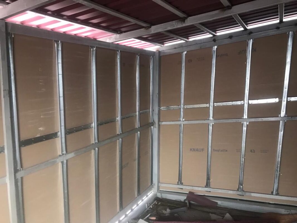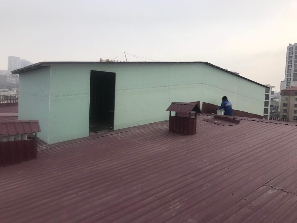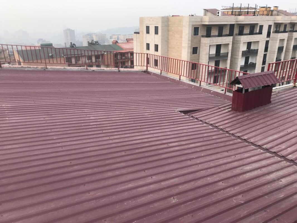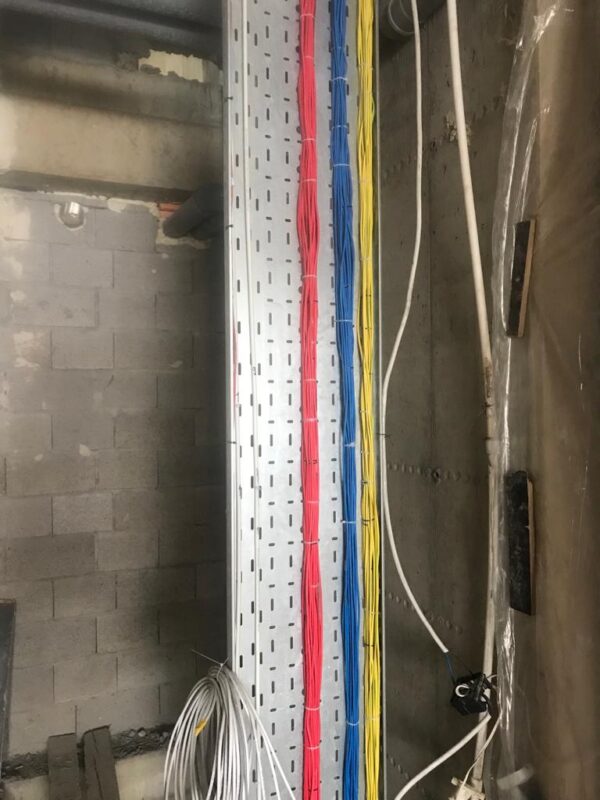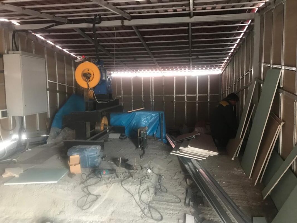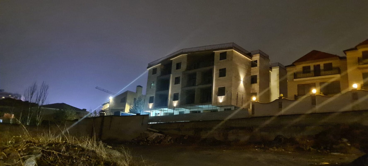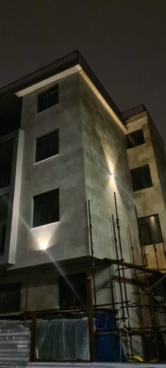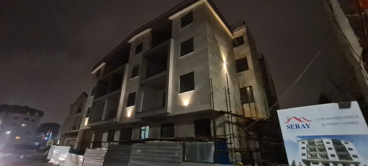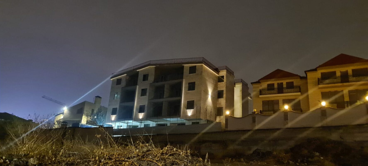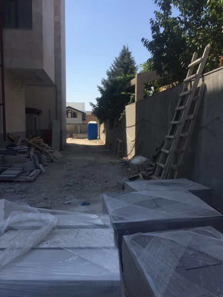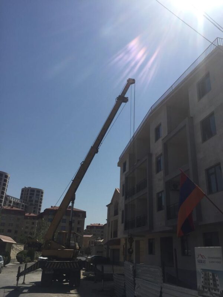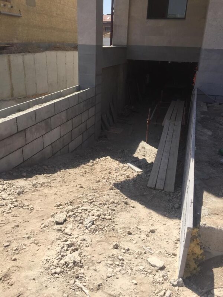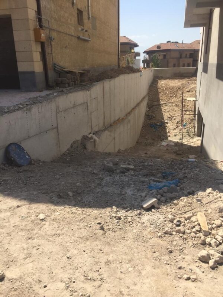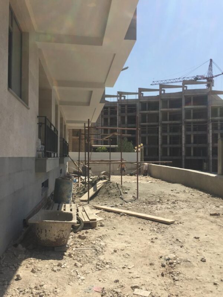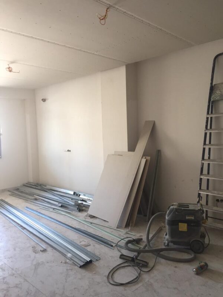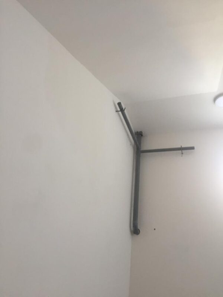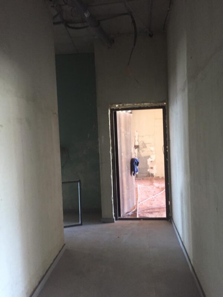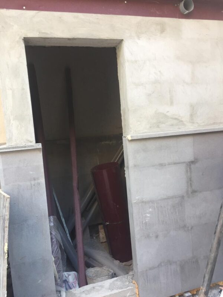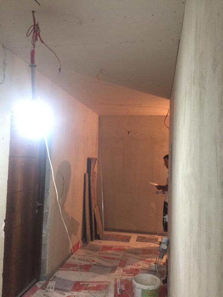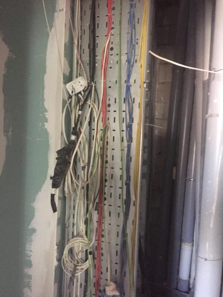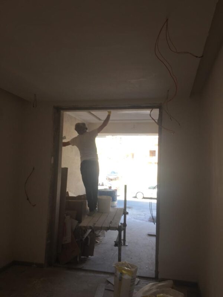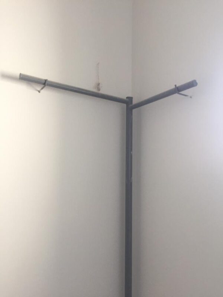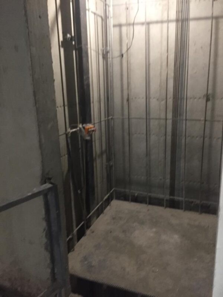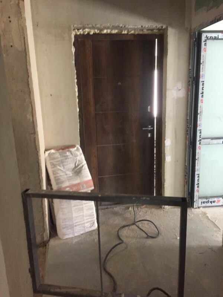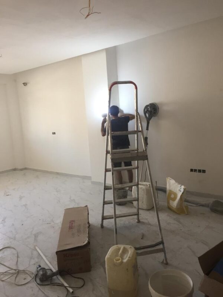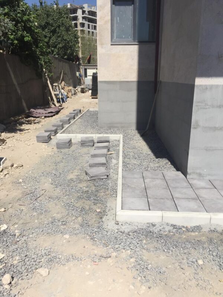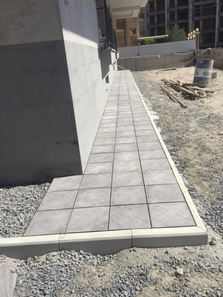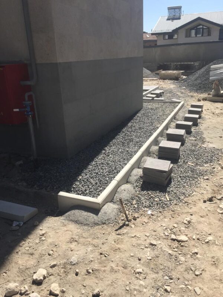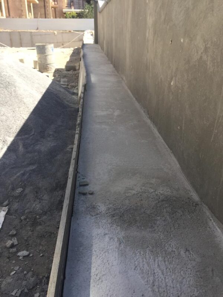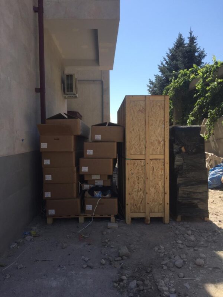Otevan Residence
PROJECT INFO
Set just above the Cascade complex which is in the vicinity of cafes, pubs, restaurants, hotels, cultural and historic landmarks, in addition to plethora of amenities, and nestled on an exclusive and tranquil residential hill in the heart of Armenia’s capital city known as VerinAntarayin, OTEVAN lies in one of the most sought-after and prestigious neighborhoods of Yerevan City.
Given its ideal location away from noise and pollution, commuting fromOTEVAN to different areas of Greater Yerevan and even walking to the city Center is very convenient, capturing the best of both worlds.
The apartments to the South enjoy the view of Yerevan City and the mythical mount Ararat, while the units facing north overlook the Saralantchi Highway.
This distinctive key turn building houses twenty apartments spread over four floors ranging from 50 sqm to 170 sqm and an office of 20 sqm.
The concept of the building provides efficient and functional floor plans as well as flexible layouts that could be tailored to suit the various requirements, offering the opportunity to personalize space according to its residents’ lifestyles.
GENERAL SPECIFICATIONS
- Structure: Reinforced monolithic concrete in conformity with the Russian Code and seismic regulations.
- Masonry: Concrete hollow-blocks of 20 cm width for external walls and 10 cm width for internal walls.
- Exterior Finishings: Travertine and Basalt natural stone cladding on all four façades.
High quality natural stone of 2 cm around the windows.
Inside Balconies: Rubber – based paint.
For insulation purposes, polystyrene panels (Penoplex) of 3 cm thickness to be installed on external walls.
- Interior Finishings:
Three (3) layers of gypsum plastering, two (2) coats of finishing putty and three (3) coats of superplast interior paint.
- Floor Coverings: Living, dining, kitchen and corridor: High quality European ceramic tiles 120 cm x 60 cm.
Bedrooms: High quality European laminated parquet.
Bathrooms: High quality European ceramic tiles. Walls to be tiled up to the ceiling.
Balconies: High quality European ceramic anti-slip tiles.
Staircase and Lobby: Imported high quality marble or granite.
Exterior Common Areas: Stamped concrete.
- External Doors & Windows: PVC profiles of 70mm thickness (five thermal bridge chambers) as per European standards.
Double-glazed glass according to Armenian energy efficiency regulations.
- Steel Works: Powder-coated wrought iron balustrades on balconies.
- Woodworks: Entrance Doors: Steel framed doors covered by solid wood.
Interior Doors: Laminated MDF doors.
- Kitchens: Upper & lower cabinets of laminated wood with soft-close accessories for doors and drawers.
Countertop: Imported high-quality granite.
- Sanitary Ware: Grohe or equivalent sanitary fittings and accessories of European standards.
Built-in, Grohe, Viega or equivalent WC mechanism.
Washing basins with underneath cabinets or drawers.
- Plumbing: High quality polypropylene (PPR) piping for hot / cold water and heating.
- Heating: Italian-made BAXI or equivalent, 24 KW wall-hung boiler. European die-cast aluminum radiators.
- Electrical Works: All wirings and power supply points as per electrical drawings.
Switches, recepticles and other electrical accessories of European standards.
Motion sensors for lighting in all common areas.
CCTV cameras in parking and common areas of the building.
Night lighting of the main façade of the bulding.
- Air Conditioning: Gree or equivalent A/C split or multi-split units for cooling and heating in bedrooms & living/dining rooms.
- Entrance Lobby: Meticulously designed and decorated with gypsum ceiling, indirect and spot lightings, in addition to mirrors.
Floor covering and wall cladding with imported high-quality marble or granite.
- Videophone: South Korean Commaxcoloured videophone unit for each apartment.
- Elevator: Star Elevator Group Limited (Fuji) (6doors/6persons/500kgs) with automatic doors, UPS and iDrive systems, in accordance with European standards.
- Gypsum Works: Gypsum false ceiling in bathrooms and provision for decorative elements in living/dining area.
- Insulation: Roof: 4 mm thick bitumen membrane and extruded polystyrene of 8 cm thick on roof covered with screed concrete and corrugated
metal sheets.
Balconies: Elastomeric polymer bitumen water-proofing under tiles.
Foundation: Bituminous water proofing material to be applied on external surfaces.
Basement Walls: 4 mm thick bitumen membrane to be installed on all external surfaces.
- Sewage Works: All provisions for connection to the main sewage system of Yerevan City.
- Parking & Storage: One or two covered/uncovered parking spot(s) and a storage area according to the individual unit.
Parking doors operated by remote control.
Visitors’ outdoor parking.
- Energy: Building according to Armenian energy efficiency regulations.
