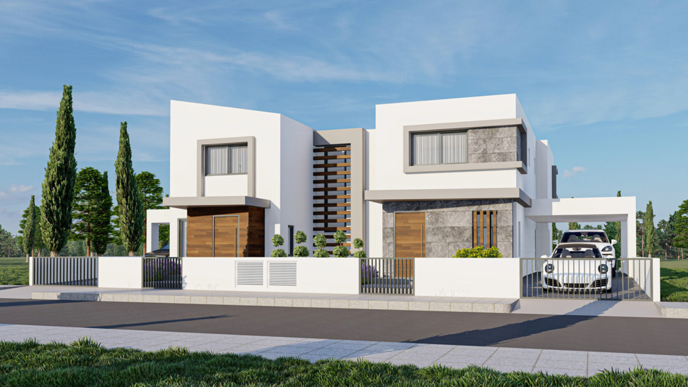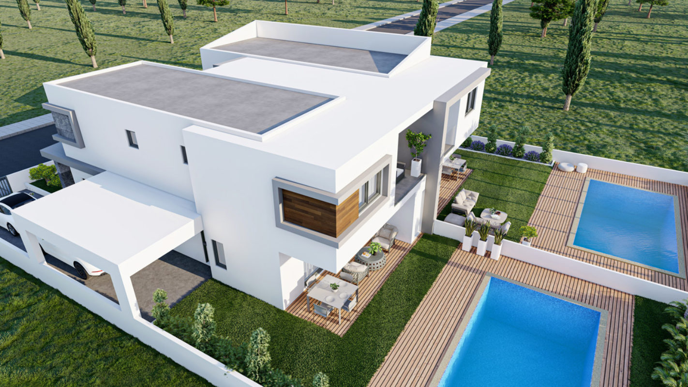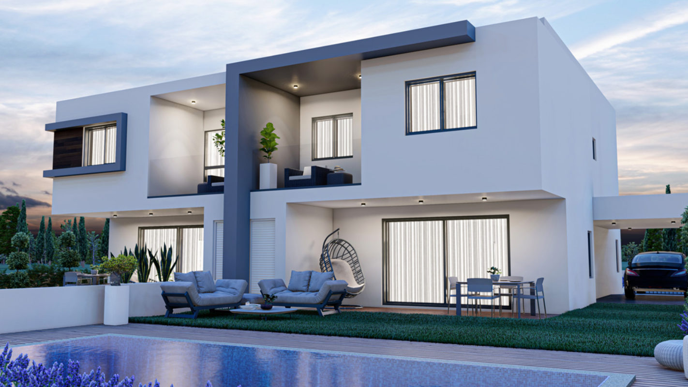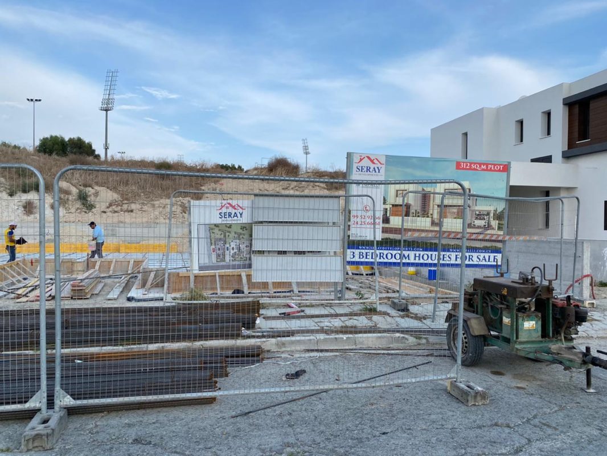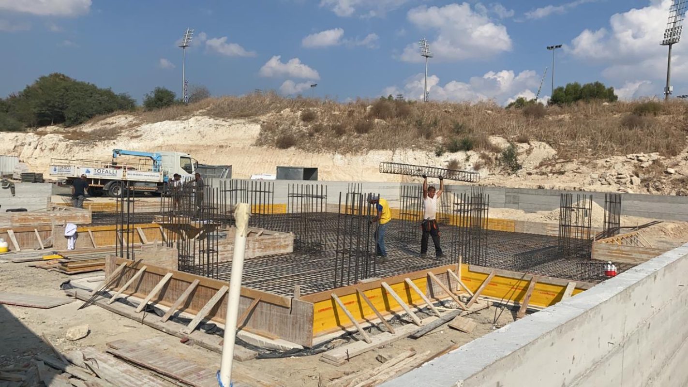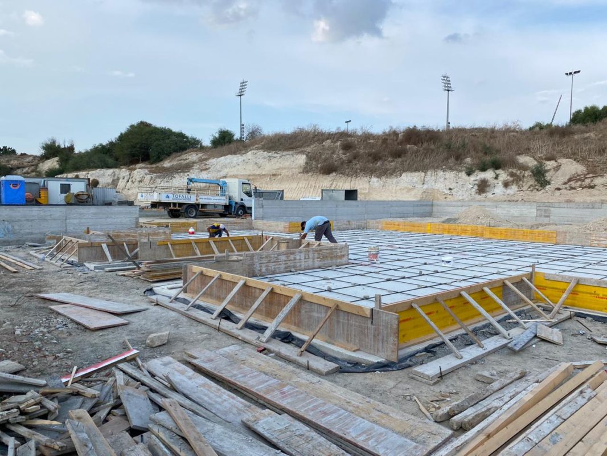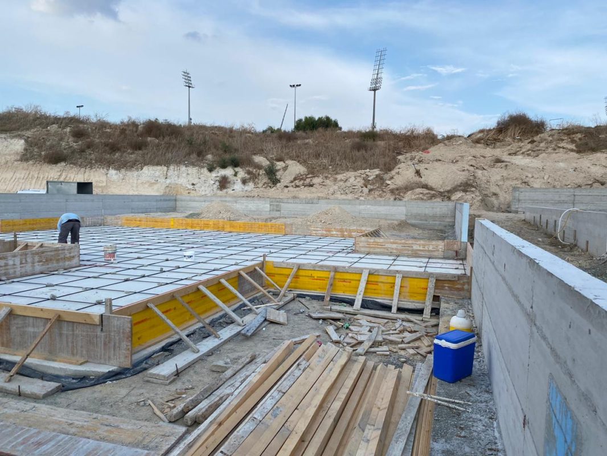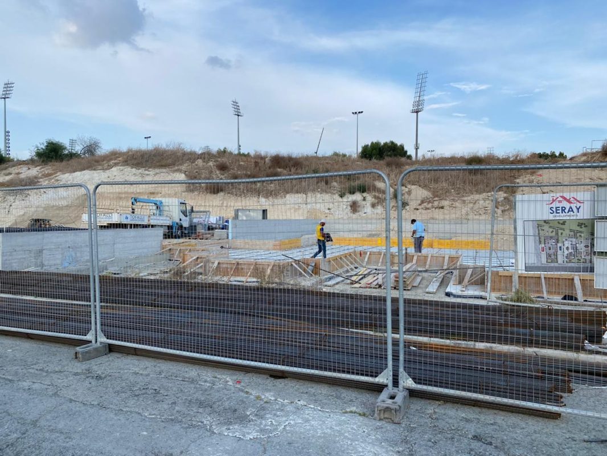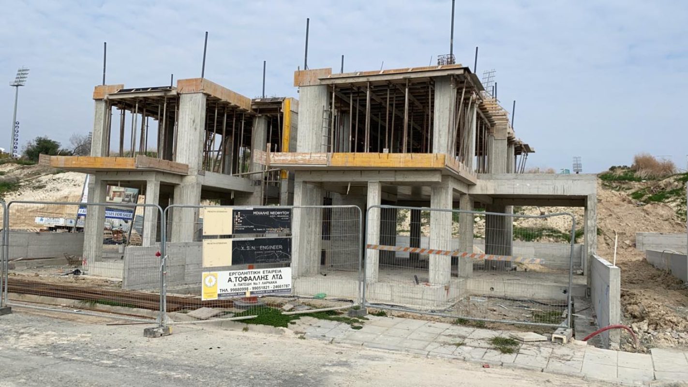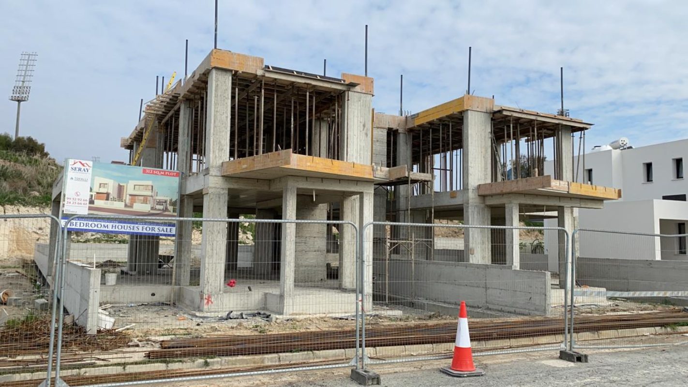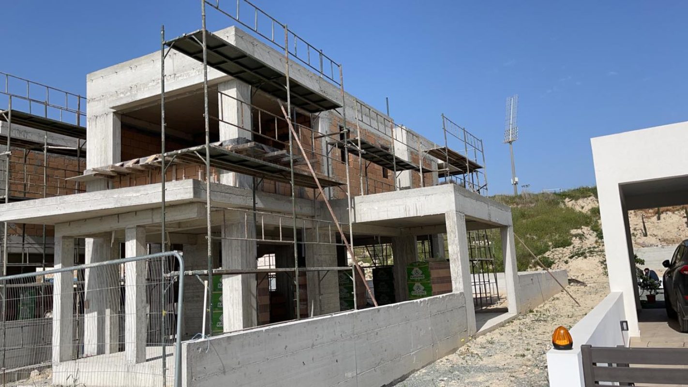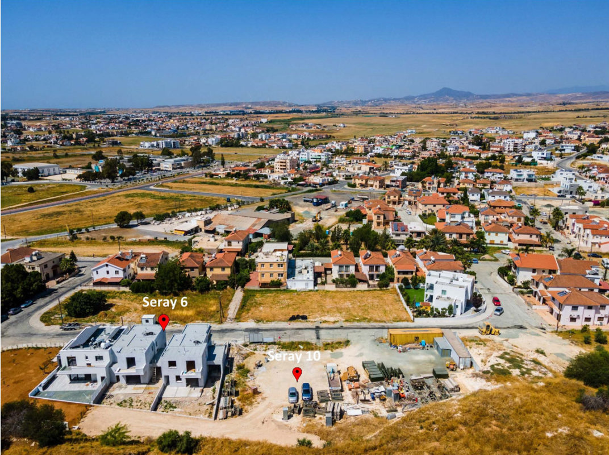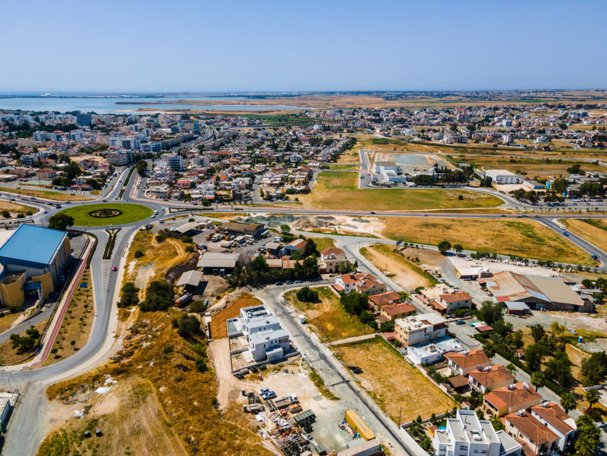Seray 10 - Vergina 1674
PROJECT INFO
SERAY DEVELOPMENTS is pleased to release Vergina 1674, yet another new project in one of the most distinguished, serene and sought-after areas of Vergina, District of Larnaca.
The project is conveniently positioned at the intersection of three highways leading to Nicosia, Limassol and Ayia Napa. It is a mere ten-minute drive to the Larnaca International Airport, City Centre, Finikoudes and Mackenzie beaches.
Vergina 1674 is less than a few minutes away from schools, supermarkets, shops, banks, sports facilities and gymnasiums, the Cineplex, the New Hospital and the Metropolis Mall.
Nestled in a lovely neighborhood in a dead end area, both backyards are attached to large areas of unbuildable land which can be converted into green space to the benefit of the houses.
Vergina 1674 consists of two houses with a covered area of 185 sqm, sitting on a plot of 300 sqm each.
House N0 2 SOLD
GENERAL SPECIFICATIONS
Reinforced concrete structure in conformity with the relevant seismic regulations and the European Code.
WALLS
Internal: Brick walls of 10 cm width
External: Thermo-insulated brick walls of 25 cm width.
FINISHINGS
Internal: Three (3) layers of plaster, one (1) layer of under-coat (stabilizer) and three (3) layers of paint.
External: Polystyrene of 5 cm width, one (1) layer of undercoat (stabilizer) and three (3) layers of paint, all
of the preceding to be applied on all external walls, columns and beams. Partial stone and HPL
cladding on the front façade.
CEILINGS
Zeiplast plastering of 2.0-2.5 mm thick and three (3) coats of paint.
FLOOR FINISHINGS
Ground Floor: Living, dining, kitchen and guest bathroom ceramic tiles of €20/sqm, plus VAT.
Upper Floor: Bathrooms, corridor and veranda ceramic tiles of €15/sqm, plus VAT. Bedrooms covered with
parquet of €21/sqm, with installation, plus VAT.
Staircase: Monolithic granite of €80/sqm, plus VAT.
WALL CLADINGS
Bathrooms: Ceramic or porcelain tiles of €15/sqm, plus VAT.
PVC DOORS & WINDOWS:
White colored double-glazed sliding and/or opening doors and windows in accordance with Cyprus Energy
Efficiency regulations. Quality marble of 2 cm underneath all windows.
WOODWORKS
Main entrance door: Solid wood, and veneer-covered MDF according to architectural design of €400,
including installation.
Interior doors: Swedish frames and melamine doors of €230, including installation.
Wardrobes: Swedish and melamine of €160/sqm, including installation.
Kitchen: Upper and lower melamine cabinets with soft-close mechanisms of
€180/lm, including installation.
Kitchen countertop: Natural granite of €150/lm, with installation, plus VAT.
PLUMBING WORKS
Piping: PPR piping from roof to manifolds and pipe-in-pipe from manifolds to sanitary fittings.
Solar system: 200 L. boiler heated also electrically.
Water supply: PVC 1000 L capacity water tank with pressurized system.
SANITARY WARE
All fittings, fixtures and accessories of European standards of € 2000 including VAT.
CENTRAL HEATING
Provision for central heating in all areas of the house.
ELECTRICAL WORKS
All wirings and points according to the electrical engineer’s study and the latest edition of the EAC. Power
supply points and switches as per electrical drawings. Provision for photovoltaic system.
AIR CONDITIONING
Provision for A/C split units in bedrooms and living/dining room.
GYPSUM WORKS
Gypsum board false ceilings in all bathrooms.
METAL WORKS
Steel garage and entrance gates operated manually. Steel balustrade for the staircase.
INSULATION
All foundations, boundary walls, verandas and roof insulated with heavy-duty polythene, penetron cement
and 5 mm bituminous membrane respectively.
ENERGY
Energy – efficiency certificate delivered by the competent authority.

