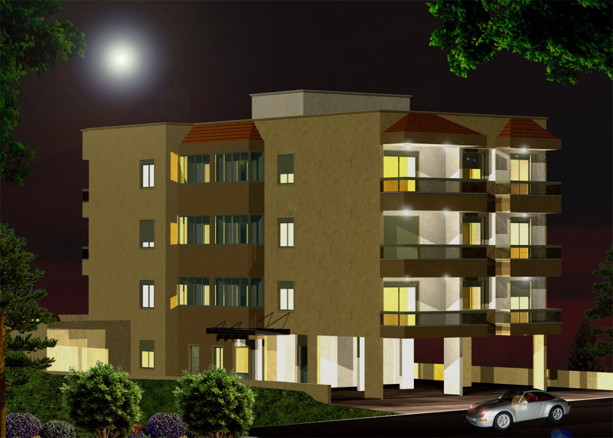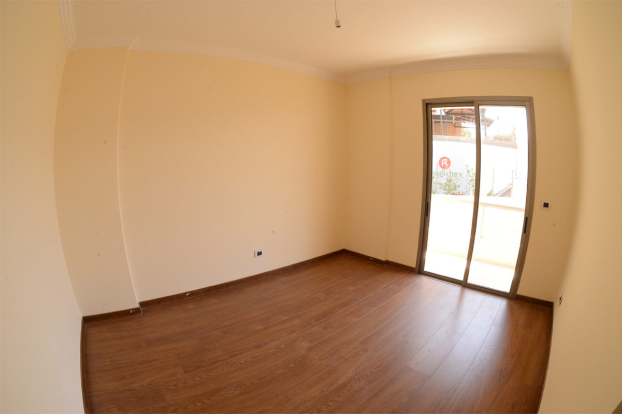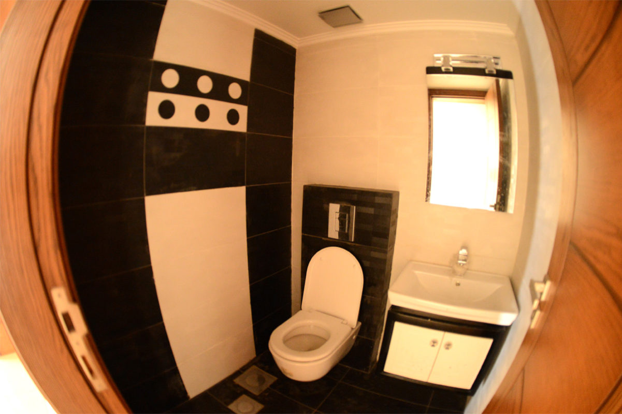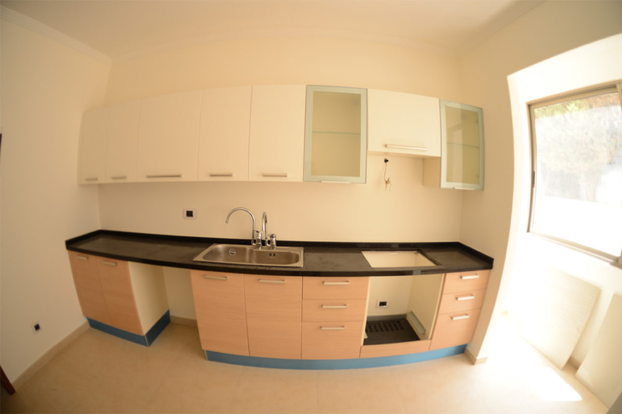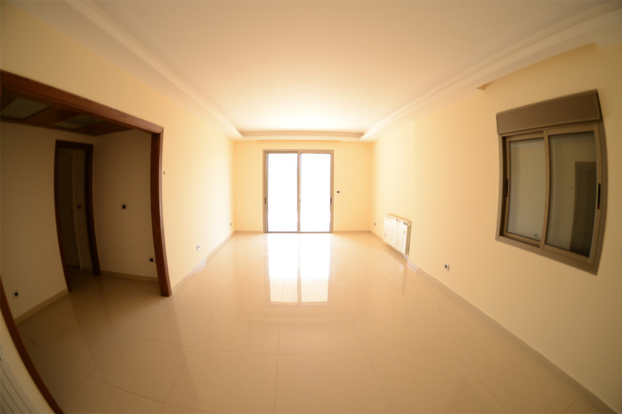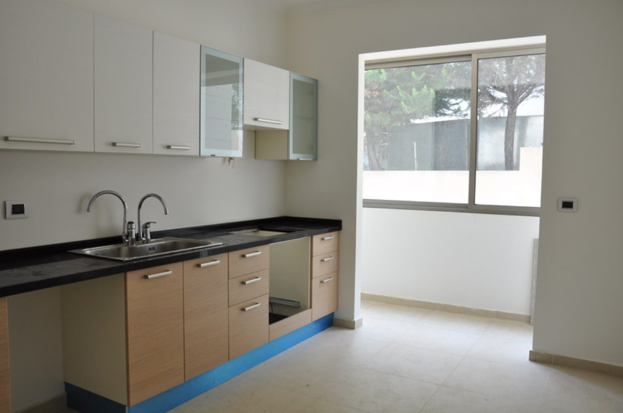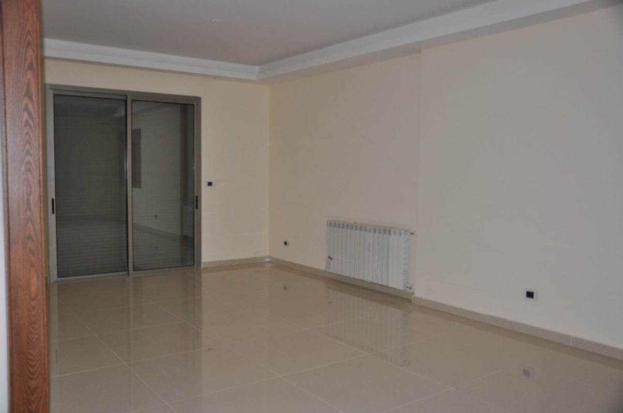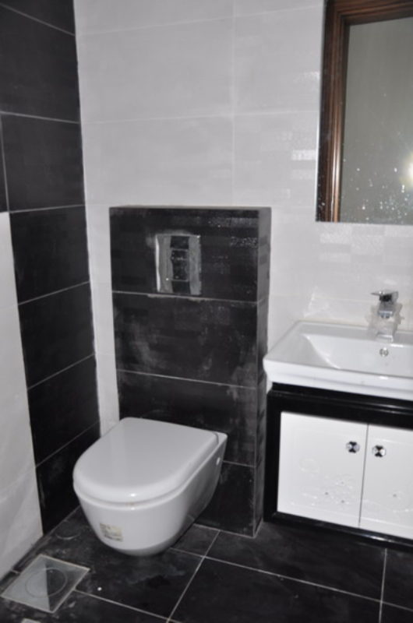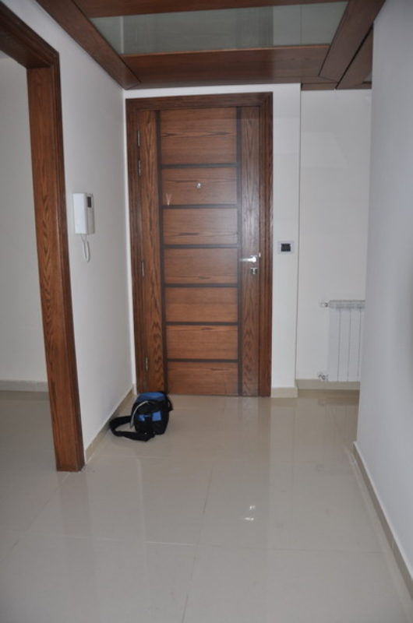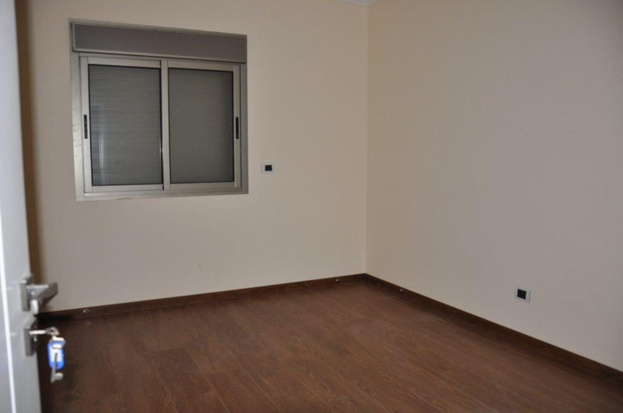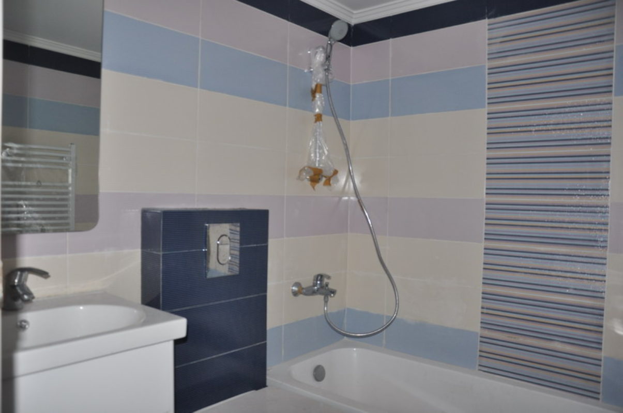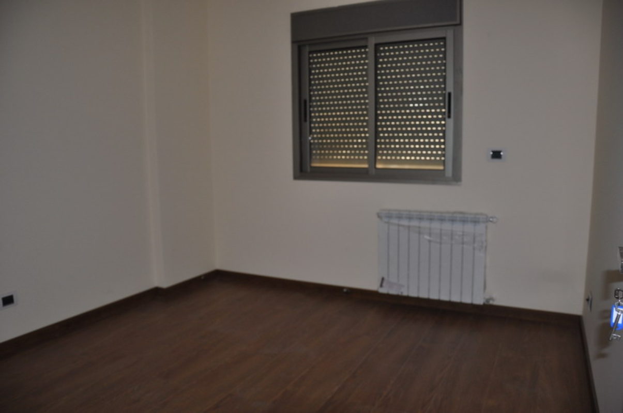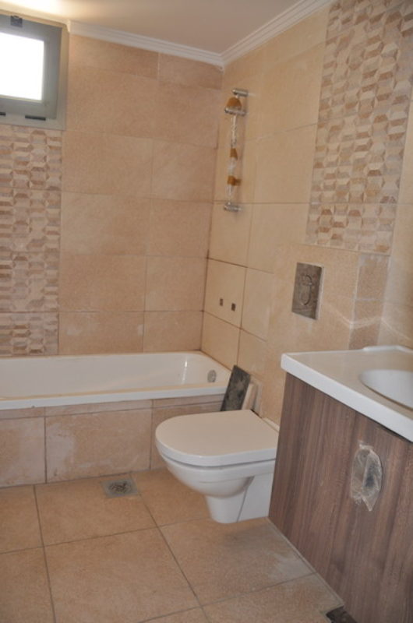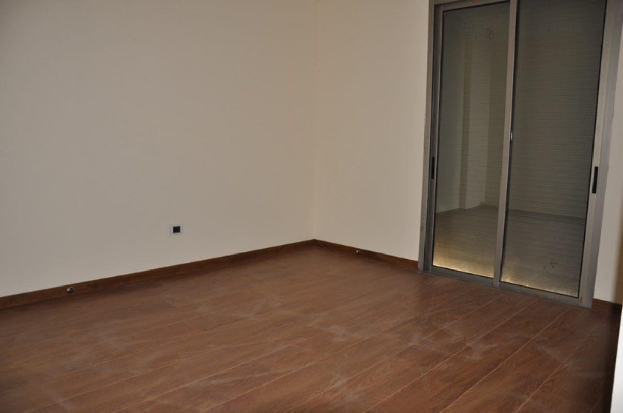RABOUEH 1148
PROJECT INFO
SERAY 1148 offers its inhabitants the lifestyle they deserve. Situated in a prime location in Raboueh, SERAY 1148 combines premium quality design with the unique setting of the area. Built to the highest standards, this upscale residential development aims at making a positive contribution to its neighborhood by blending in with its natural surroundings.
AVAILABILITY
-3rd Floor: 3 bedroom luxurious apt – 155 sqm + 2 parking spots.
GENERAL SPECIFICATIONS
STRUCTURE
Reinforced concrete frame as per international anti-seismic safety standards.
MASONRY WORKS
10 cm blocks for internal partitions and 15cm for outside walls.
PLASTERING WORKS
Exterior walls: 2 layers of high-quality cement-based plaster.
Interior walls: 1 layer of high-quality cement-based plaster.
EXTERIOR FINISH
100% of building surface in natural stone-2cm thick with 3 layers of water resistant coating.
Partial brick cladding.
Maplexyn or “gratin”where required.
INTERIOR FINISH
4 coats of finishing putty.
3 coats of emulsion paint.
SANITARYY WARE
Laufen or equivalent.
Wall-hung type WC seats with built-in Grohe mechanism.
Built-in basins with cabinets.
Grohe mixers.
PLUMBING
PPR piping for cold/hot water and heating.
Individual 2000L capacity water tank.
Electrical 150L capacity hot water tank.
Provision for common domestic water tank.
SOLAR ENERGY
Solar system with 200L capacity tank.
HEATING
Individual Italian boiler/heater and fuel tank.
Italian-made aluminium radiators.
Decorative towel-dryer radiators in bathrooms.
ALUMINIUM WORKS
Sidem 2000 balustrades with colored glass.
Aluminium false ceilings in balconies.
Sidem 2000 double-glazed doors and windows with fly screen.
Electrically operated rolling shutters.
WOOD WORKS
Kitchen: ARREDO III Italian-made upper and lower cabinets with granite or marble top and stainless sink.
Main entrance door: Solid oak
Kitchen, guests’ bathroom and corridor doors: oak and veneer.
Internal doors: Swedish wood and MDF with decorative joints.
Master Bedroom closets: Swedish wood and MDF.
FLOOR & WALL COVERINGS
Entrance, living and balcony: 80cmx80cm imported “pleine masse” ceramic tiles.
Kitchen: 45cm x 45cm RAK ceramic tiles.
Bedrooms: European-made parquet (RAK ceramic tiles underneath).
Bathrooms and guests’ washroom: RAK ceramic and porcelain tiles.
GYPSUM WORKS
Gypsum board false ceilings in entrance and corridor.
Decorative gypsum with indirect lighting in living/dining areas.
Decorative ceiling cornice in bedrooms, kitchen, washroom and bathrooms.
BUILDING ENTRANCE
Main Entrance: granite and/or marble cladding.
Stair case: granite cladding.
Parking area: shotcrete and/or granite cladding.
Videophone-operated steel door.
VIDEOPHONE
Urmet or equivalent (colored).
CCTV
Security cameras for common areas.
ELECTRICAL
Gewiss fixtures and outlets.
Provision for TV and collective satellite.
Cable connection-4 points per unit.
Earthing system in kitchen.
Provision for generator.
ELEVATOR
Elianor Italian-made.
5 person-400Kg capacity.
European security norms.
AIR CONDITIONING
Provision for 3 split units and one concealed type unit.
Compressors on the roof.
ROOFING
Bituminous membrane for water-proofing and insulation covered with mosaic tiling.
PARKING
2 tandem per apartment.
CONCIERGE
Concierge living quarters.

