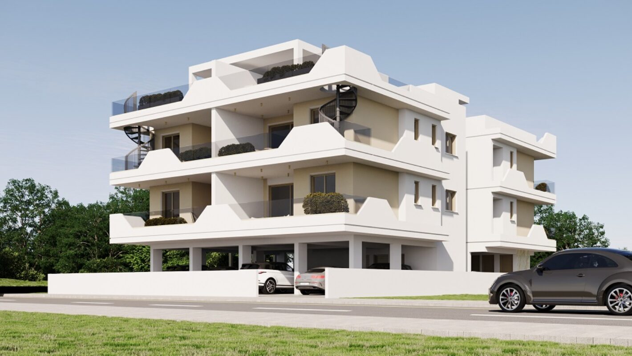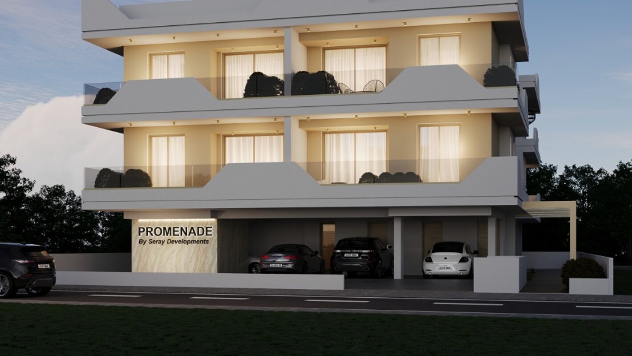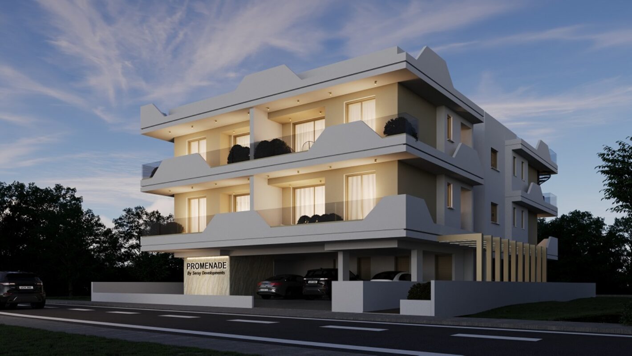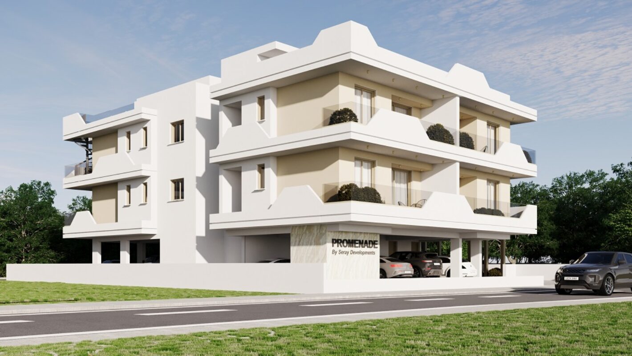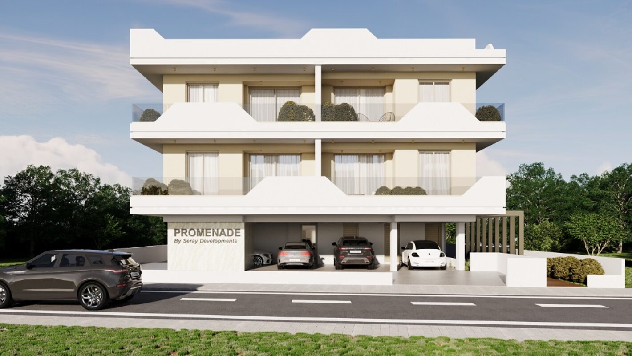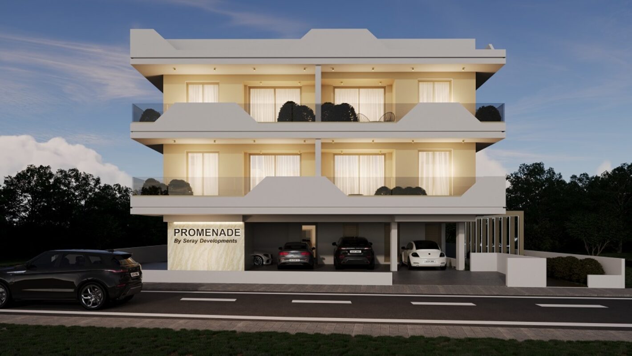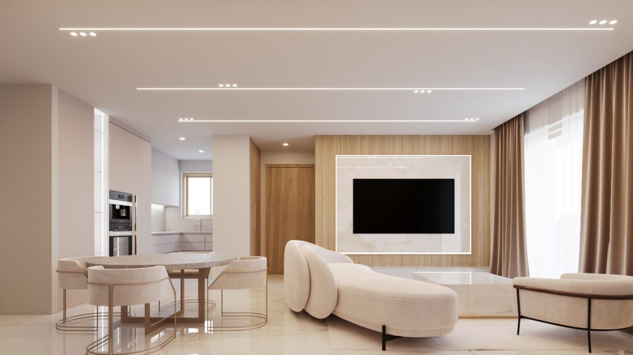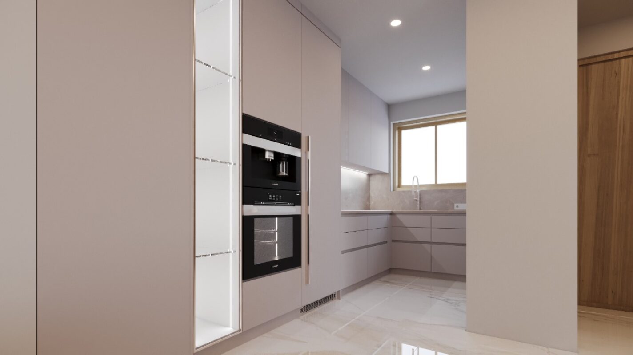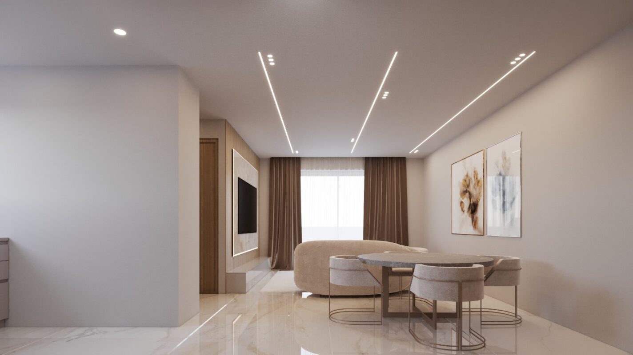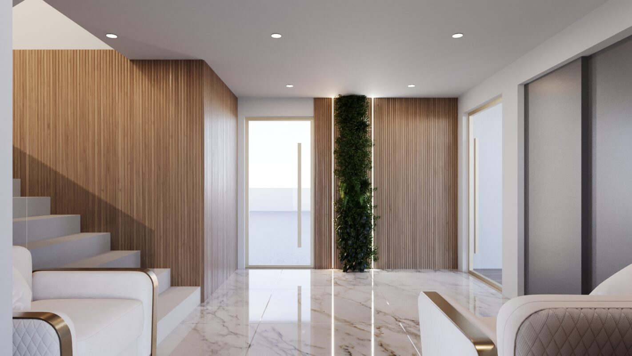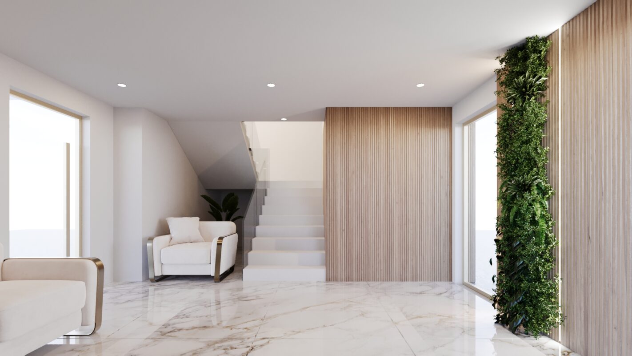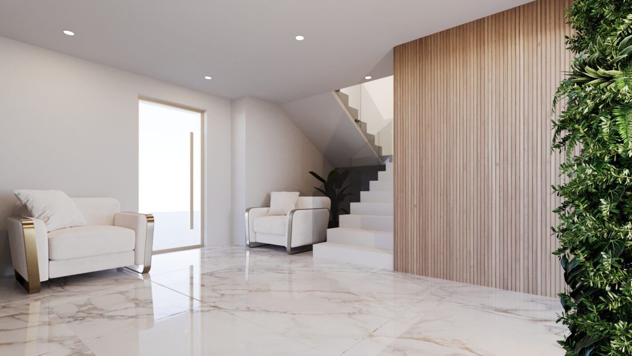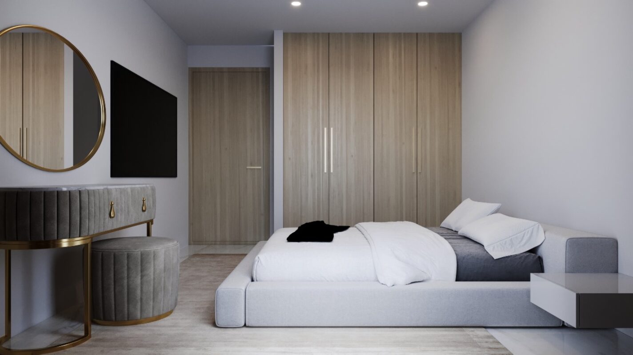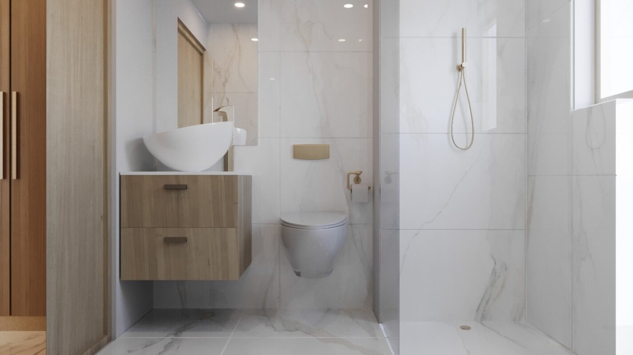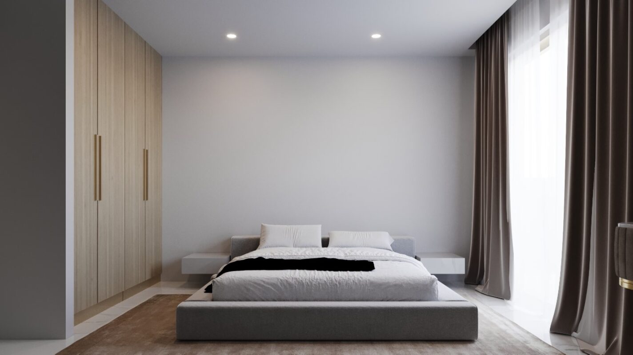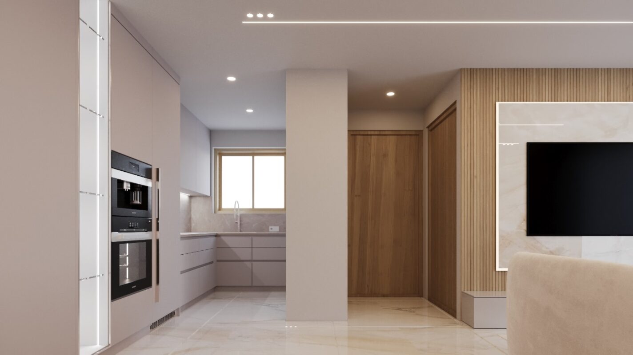Seray 13
PROJECT INFO
SERAY DEVELOPMENTS is pleased to present the new project - PROMENADE - in the Krassas area , district of Larnaca.
PROMENADE stands out as a new landmark development setting high standards for modern-day living in Larnaca. The design of the building is enhanced by the use of state-of-art materials which highlight detail and provide a contemporary architecture. This unique two-storey development boasts eight apartments. The first storey has two 2-bedroom apartments and two 1-bedroom apartments. The second floor consists of two 2-bedroom apartments with roof gardens and two 1-bedroom apartments. Each apartment has its own storage room and an allocated covered parking space. The Class A Energy Certificate ensures low energy consumption and reduced expenses.
The building is located in a sought-after, distinguished and serene, suburban area of Larnaca, known as Krasas. It has the entire necessary infrastructure for permanent residence and combines living in a private and quiet environment. The project is conveniently positioned with easy access to all necessary amenities, such as supermarkets, parks, medical facilities as well as the new Metropolis Mall. It is an eight-minute drive to the Salt Lake, the Mackenzie beaches, the International Airport and the city center of Larnaca.
Permit stage.
GENERAL SPECIFICATIONS
Reinforced monolithic concrete in conformity with the European Code and seismic regulations.
Masonry:
Thermo-insulated hollow clay brick walls of 30 cm width for external walls and 10 cm width for
internal walls; all plastered in three (3) coats and painted in three (3) coats.
Exterior Finishing:
For insulation purposes, polystyrene panels of 5 cm width to be installed on columns and beams.
Three (3) layers of plastering and three (3) coats of superplast paint. Balcony balustrades and
columns in fair-faced concrete and laminated glass.
Interior Finishing:
Three (3) layers of plastering and three (3) layers of superplast interior paint.
Floor Coverings:
Living, dining, kitchen, corridor and balcony: European ceramic tiles 60 cm x 60 cm.
Bedrooms: European ceramic tiles 30 cm x 30 cm.
Bathrooms: European ceramic tiles. Walls to be tiled up to the ceiling.
Terraces: anti-slip European ceramic tiles.
Staircase & Lobby: Imported high-quality granite.
Exterior Common Areas: Stamped concrete
Aluminum Works:
Powder-coated thermo-insulated and double-glazed sliding and/or opening doors and windows
according to Cyprus energy efficiency regulations.
Louvre and glass curtain wall on the staircase façade.
Woodworks:
Entrance Doors: Laminated and thirty-minute fire-resistant according to the Fire Department
Regulations of Cyprus.
Interior Doors: Laminated white glossy doors
Kitchen: Upper/lower melamine cabinets, doors and drawers.
Countertop: Imported high-quality granite. Decorative tiles between cupboards.
Wardrobes & Bathroom Closets: Melamine cabinets and doors.
Granite or marble countertop for basin.
Sanitary Ware:
Sanitary fittings and accessories of European standards.
Plumbing:
PPR piping from roof to manifold and pipe-in-pipe from manifold to sanitary fittings.
Solar system with 150 L. boiler heated also electrically.
PVC water tank of 1000 L capacity with pressurized system.
Electrical Works:
All wirings and points according to the electrical engineer’s study and the 17th edition of E.A.C.
Power supply points and switches as per electrical drawings.
Motion sensors for lighting in all common areas inside and outside the building.
CCTV cameras in parking and common areas of the building.
Permanent night lighting of the main façade of the building.
Security access key to each unit.
Air Conditioning:
A/C split units for cooling and heating in bedrooms & living/dining room.
Videophone:
Colored videophone unit for each apartment.
Elevator:
Otis or equivalent hydraulic elevator in accordance with European standards.
Gypsum Works:
Gypsum false ceilings in bathroom and decorative elements in living/dining area.
Insulation:
Roof: 4 mm thick bitumen membrane and extruded polystyrene of 8 cm thick on roof covered
with screed concrete.
Balconies: Elastomeric polymer bitumen water-proofing under tiles.
Sewage Works:
All provisions for connection to the main sewage system of Larnaca City.
Parking:
One covered or outdoor parking spot for each unit.
Energy:
Building according to Cyprus energy efficiency regulations.




